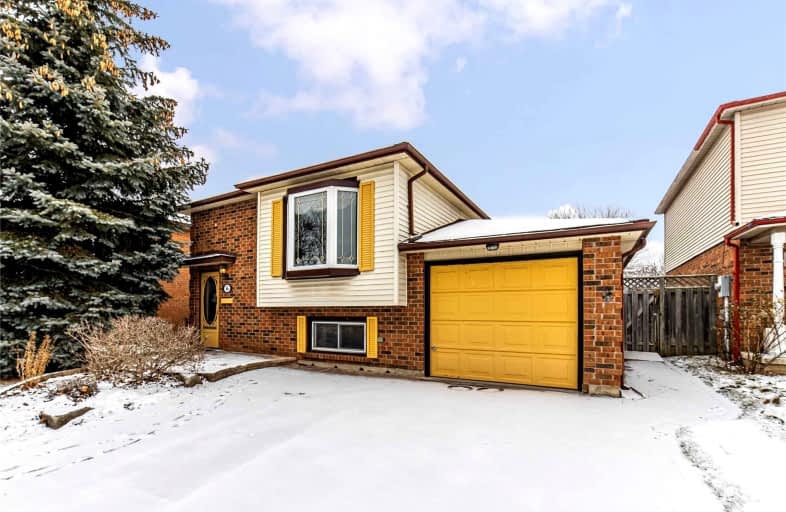
Campbell Children's School
Elementary: Hospital
2.56 km
S T Worden Public School
Elementary: Public
0.54 km
St John XXIII Catholic School
Elementary: Catholic
1.54 km
Dr Emily Stowe School
Elementary: Public
1.80 km
St. Mother Teresa Catholic Elementary School
Elementary: Catholic
2.17 km
Forest View Public School
Elementary: Public
1.26 km
Monsignor John Pereyma Catholic Secondary School
Secondary: Catholic
4.62 km
Courtice Secondary School
Secondary: Public
2.27 km
Holy Trinity Catholic Secondary School
Secondary: Catholic
3.33 km
Eastdale Collegiate and Vocational Institute
Secondary: Public
2.00 km
O'Neill Collegiate and Vocational Institute
Secondary: Public
4.55 km
Maxwell Heights Secondary School
Secondary: Public
4.82 km














