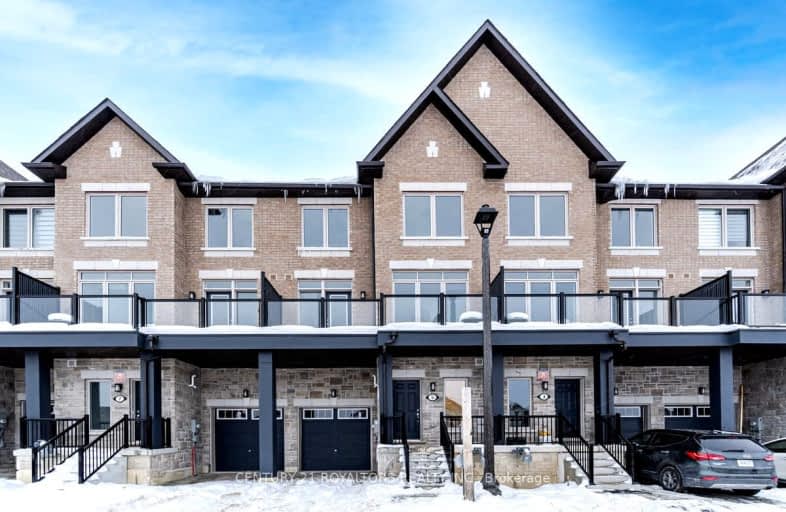Car-Dependent
- Almost all errands require a car.
6
/100
Somewhat Bikeable
- Most errands require a car.
43
/100

ÉÉC Saint-Jean-Bosco
Elementary: Catholic
0.96 km
Tony Pontes (Elementary)
Elementary: Public
1.00 km
St Stephen Separate School
Elementary: Catholic
3.11 km
St. Josephine Bakhita Catholic Elementary School
Elementary: Catholic
3.72 km
St Rita Elementary School
Elementary: Catholic
1.93 km
SouthFields Village (Elementary)
Elementary: Public
0.25 km
Parkholme School
Secondary: Public
5.96 km
Harold M. Brathwaite Secondary School
Secondary: Public
4.92 km
Heart Lake Secondary School
Secondary: Public
5.25 km
St Marguerite d'Youville Secondary School
Secondary: Catholic
4.28 km
Fletcher's Meadow Secondary School
Secondary: Public
6.21 km
Mayfield Secondary School
Secondary: Public
4.34 km
-
Sesquicentennial Park
11166 Bramalea Rd (Countryside Dr and Bramalea Rd), Brampton ON 5.35km -
Chinguacousy Park
Central Park Dr (at Queen St. E), Brampton ON L6S 6G7 9.02km -
Dunblaine Park
Brampton ON L6T 3H2 10.99km
-
TD Bank Financial Group
10908 Hurontario St, Brampton ON L7A 3R9 3.44km -
TD Bank Financial Group
150 Sandalwood Pky E (Conastoga Road), Brampton ON L6Z 1Y5 4.04km -
RBC Royal Bank
10555 Bramalea Rd (Sandalwood Rd), Brampton ON L6R 3P4 5.64km














