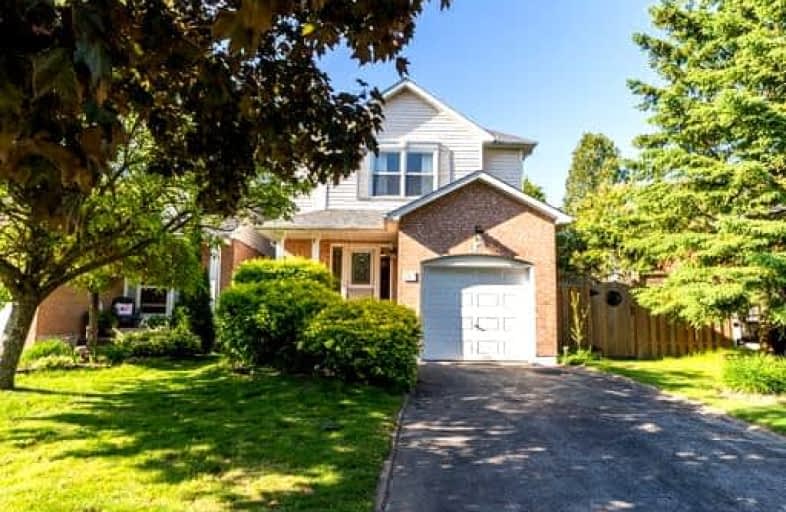Car-Dependent
- Almost all errands require a car.
21
/100
Somewhat Bikeable
- Most errands require a car.
35
/100

Campbell Children's School
Elementary: Hospital
1.02 km
S T Worden Public School
Elementary: Public
1.42 km
St John XXIII Catholic School
Elementary: Catholic
1.22 km
Dr Emily Stowe School
Elementary: Public
0.92 km
St. Mother Teresa Catholic Elementary School
Elementary: Catholic
0.26 km
Dr G J MacGillivray Public School
Elementary: Public
0.59 km
DCE - Under 21 Collegiate Institute and Vocational School
Secondary: Public
5.19 km
G L Roberts Collegiate and Vocational Institute
Secondary: Public
5.65 km
Monsignor John Pereyma Catholic Secondary School
Secondary: Catholic
4.04 km
Courtice Secondary School
Secondary: Public
2.29 km
Holy Trinity Catholic Secondary School
Secondary: Catholic
2.17 km
Eastdale Collegiate and Vocational Institute
Secondary: Public
3.19 km
-
Stuart Park
Clarington ON 1.02km -
Terry Fox Park
Townline Rd S, Oshawa ON 1.24km -
Harmony Dog Park
Beatrice, Oshawa ON 1.47km
-
BMO Bank of Montreal
1561 Hwy 2, Courtice ON L1E 2G5 1.23km -
RBC Insurance
King St E (Townline Rd), Oshawa ON 1.27km -
BMO Bank of Montreal
600 King St E, Oshawa ON L1H 1G6 3.35km














