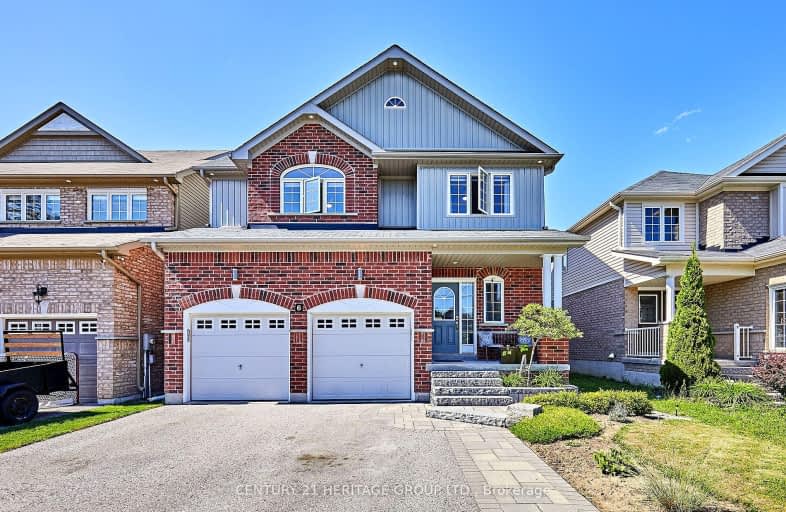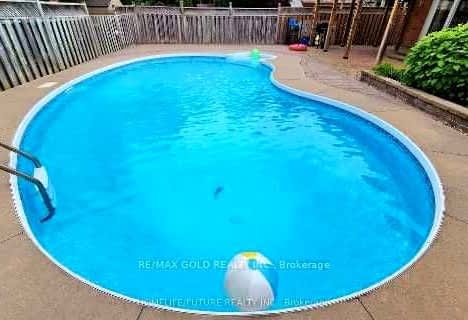Car-Dependent
- Most errands require a car.
45
/100
Somewhat Bikeable
- Most errands require a car.
45
/100

Courtice Intermediate School
Elementary: Public
0.28 km
Monsignor Leo Cleary Catholic Elementary School
Elementary: Catholic
1.77 km
Lydia Trull Public School
Elementary: Public
1.23 km
Dr Emily Stowe School
Elementary: Public
1.64 km
Courtice North Public School
Elementary: Public
0.56 km
Good Shepherd Catholic Elementary School
Elementary: Catholic
1.53 km
Monsignor John Pereyma Catholic Secondary School
Secondary: Catholic
6.48 km
Courtice Secondary School
Secondary: Public
0.27 km
Holy Trinity Catholic Secondary School
Secondary: Catholic
1.82 km
Clarington Central Secondary School
Secondary: Public
5.75 km
Eastdale Collegiate and Vocational Institute
Secondary: Public
4.42 km
Maxwell Heights Secondary School
Secondary: Public
6.55 km
-
Avondale Park
77 Avondale, Clarington ON 1.03km -
Harmony Valley Dog Park
Rathburn St (Grandview St N), Oshawa ON L1K 2K1 4.14km -
Pinecrest Park
Oshawa ON 4.5km
-
Meridian Credit Union ATM
1416 King E, Courtice ON L1E 2J5 2.65km -
TD Canada Trust ATM
1310 King St E, Oshawa ON L1H 1H9 2.97km -
TD Bank Financial Group
1310 King St E (Townline), Oshawa ON L1H 1H9 2.97km











