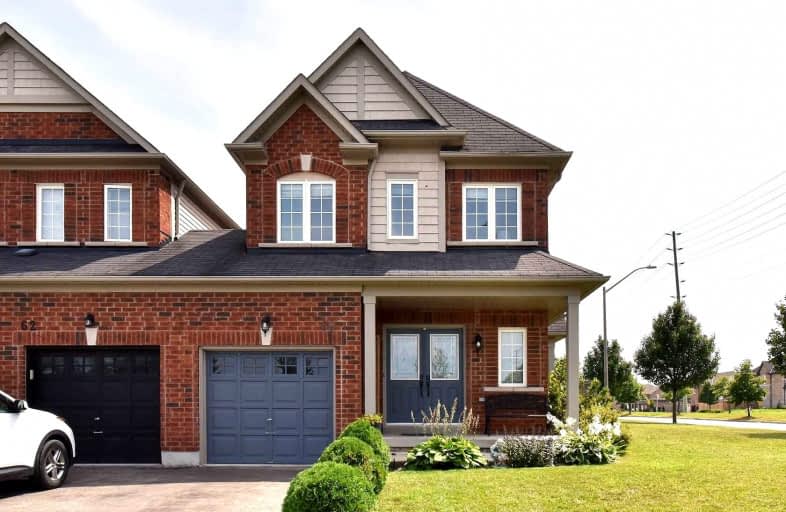
Central Public School
Elementary: Public
2.21 km
Vincent Massey Public School
Elementary: Public
2.68 km
Waverley Public School
Elementary: Public
1.27 km
Dr Ross Tilley Public School
Elementary: Public
0.51 km
Holy Family Catholic Elementary School
Elementary: Catholic
0.30 km
Duke of Cambridge Public School
Elementary: Public
2.73 km
Centre for Individual Studies
Secondary: Public
2.97 km
Courtice Secondary School
Secondary: Public
6.28 km
Holy Trinity Catholic Secondary School
Secondary: Catholic
5.30 km
Clarington Central Secondary School
Secondary: Public
1.51 km
Bowmanville High School
Secondary: Public
2.78 km
St. Stephen Catholic Secondary School
Secondary: Catholic
3.27 km





