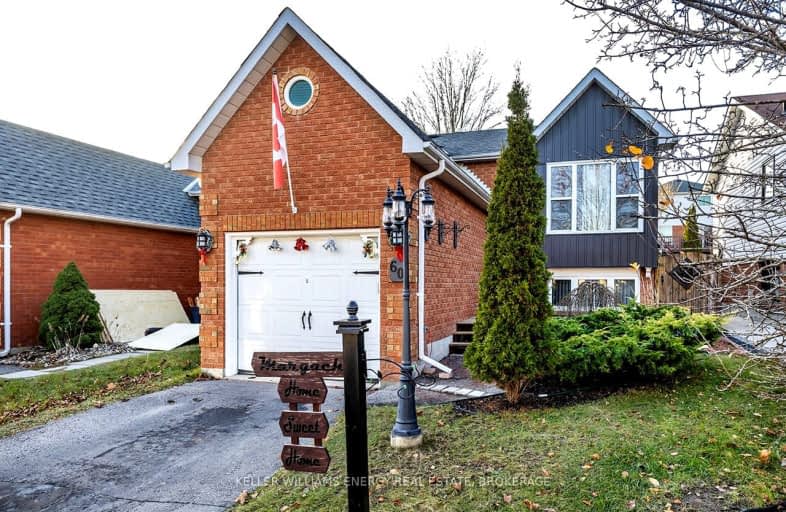Car-Dependent
- Almost all errands require a car.
14
/100
Somewhat Bikeable
- Most errands require a car.
30
/100

Central Public School
Elementary: Public
2.56 km
John M James School
Elementary: Public
1.67 km
St. Elizabeth Catholic Elementary School
Elementary: Catholic
1.23 km
Harold Longworth Public School
Elementary: Public
0.57 km
Charles Bowman Public School
Elementary: Public
1.32 km
Duke of Cambridge Public School
Elementary: Public
2.65 km
Centre for Individual Studies
Secondary: Public
1.65 km
Clarke High School
Secondary: Public
6.58 km
Holy Trinity Catholic Secondary School
Secondary: Catholic
8.21 km
Clarington Central Secondary School
Secondary: Public
3.42 km
Bowmanville High School
Secondary: Public
2.52 km
St. Stephen Catholic Secondary School
Secondary: Catholic
1.66 km









