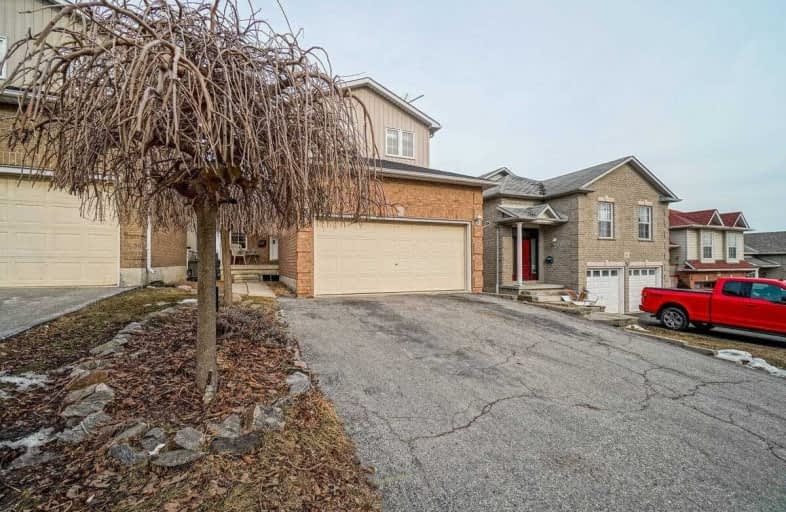
Central Public School
Elementary: Public
1.53 km
Vincent Massey Public School
Elementary: Public
1.88 km
Waverley Public School
Elementary: Public
0.50 km
Dr Ross Tilley Public School
Elementary: Public
0.52 km
Holy Family Catholic Elementary School
Elementary: Catholic
0.73 km
Duke of Cambridge Public School
Elementary: Public
1.94 km
Centre for Individual Studies
Secondary: Public
2.43 km
Courtice Secondary School
Secondary: Public
6.93 km
Holy Trinity Catholic Secondary School
Secondary: Catholic
6.04 km
Clarington Central Secondary School
Secondary: Public
1.50 km
Bowmanville High School
Secondary: Public
2.01 km
St. Stephen Catholic Secondary School
Secondary: Catholic
2.90 km







