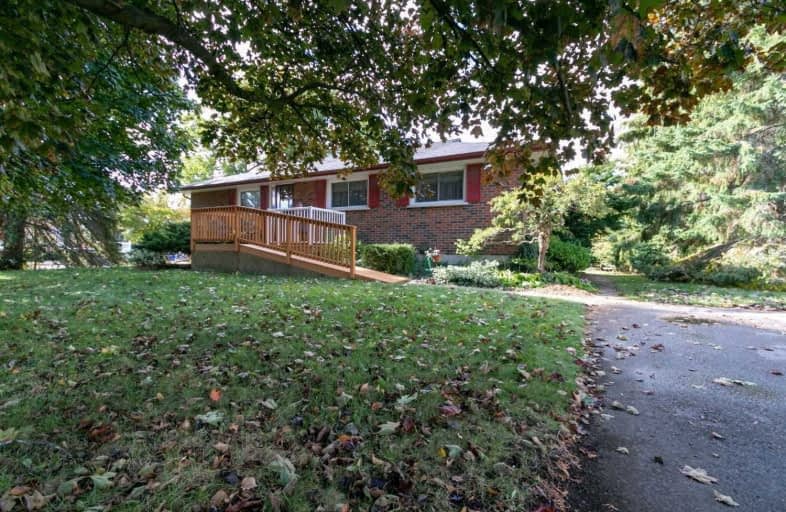
Central Public School
Elementary: Public
1.38 km
Vincent Massey Public School
Elementary: Public
0.81 km
John M James School
Elementary: Public
0.66 km
Harold Longworth Public School
Elementary: Public
1.74 km
St. Joseph Catholic Elementary School
Elementary: Catholic
1.73 km
Duke of Cambridge Public School
Elementary: Public
0.72 km
Centre for Individual Studies
Secondary: Public
1.62 km
Clarke High School
Secondary: Public
6.34 km
Holy Trinity Catholic Secondary School
Secondary: Catholic
8.23 km
Clarington Central Secondary School
Secondary: Public
2.97 km
Bowmanville High School
Secondary: Public
0.66 km
St. Stephen Catholic Secondary School
Secondary: Catholic
2.44 km














