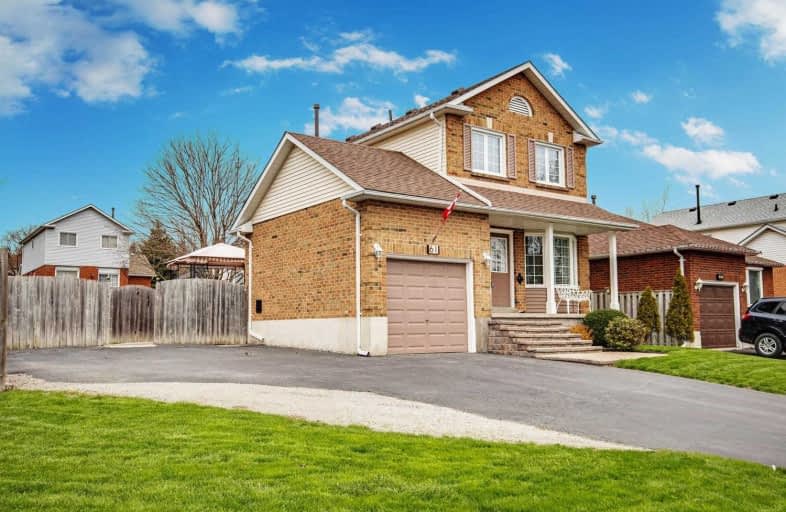Sold on Oct 24, 2019
Note: Property is not currently for sale or for rent.

-
Type: Detached
-
Style: 2-Storey
-
Size: 1100 sqft
-
Lot Size: 52.61 x 100.63 Feet
-
Age: 31-50 years
-
Taxes: $3,442 per year
-
Days on Site: 77 Days
-
Added: Oct 24, 2019 (2 months on market)
-
Updated:
-
Last Checked: 3 months ago
-
MLS®#: E4541566
-
Listed By: Keller williams energy real estate, brokerage
"The Manchester", Halminen Built On A Deep, Pool-Sized Corner Lot With Plenty Of Parking! Bright Open Concept Layout On The Main Floor With An Eat-In Kitchen & Combined Living/Dining Areas W/ Stunning Over-Sized French Door W/O. Three Spacious Bedrooms On The Upper Level, The Master Bedroom With Cathedral Ceiling & His/Her Mirrored Closets. Convenient Hidden 2nd Floor Laundry In 4 Pc Bath. Side Entrance To Lower Level In-Law Suite With 1 Bedroom & 3 Pc Bath.
Extras
Most Windows Replaced In 2012. New Furnace & A/C In July 2014. New Roof In July 2018. Owned Hot Water Tank. Fantastic Location Is Walking Distance To Parks, Trails, And Schools. Shopping And Highway 401 Are Minutes Away!
Property Details
Facts for 61 Penfound Drive, Clarington
Status
Days on Market: 77
Last Status: Sold
Sold Date: Oct 24, 2019
Closed Date: Nov 21, 2019
Expiry Date: Dec 08, 2019
Sold Price: $547,500
Unavailable Date: Oct 24, 2019
Input Date: Aug 08, 2019
Property
Status: Sale
Property Type: Detached
Style: 2-Storey
Size (sq ft): 1100
Age: 31-50
Area: Clarington
Community: Bowmanville
Availability Date: Flexible
Inside
Bedrooms: 3
Bedrooms Plus: 1
Bathrooms: 3
Kitchens: 1
Kitchens Plus: 1
Rooms: 6
Den/Family Room: No
Air Conditioning: Central Air
Fireplace: Yes
Laundry Level: Upper
Washrooms: 3
Utilities
Electricity: Yes
Gas: Yes
Cable: Available
Telephone: Available
Building
Basement: Apartment
Basement 2: Sep Entrance
Heat Type: Forced Air
Heat Source: Gas
Exterior: Brick
Elevator: N
Water Supply: Municipal
Special Designation: Unknown
Retirement: N
Parking
Driveway: Private
Garage Spaces: 1
Garage Type: Attached
Covered Parking Spaces: 6
Total Parking Spaces: 7
Fees
Tax Year: 2018
Tax Legal Description: Plan 10M784 Lot 17
Taxes: $3,442
Land
Cross Street: Martin Rd. & Baselin
Municipality District: Clarington
Fronting On: North
Parcel Number: 269340526
Pool: None
Sewer: Sewers
Lot Depth: 100.63 Feet
Lot Frontage: 52.61 Feet
Acres: < .50
Additional Media
- Virtual Tour: https://tours.homesinmotion.ca/public/vtour/display/1293422?idx=1#!/
Rooms
Room details for 61 Penfound Drive, Clarington
| Type | Dimensions | Description |
|---|---|---|
| Kitchen Main | 2.47 x 3.63 | Tile Floor, Ceramic Back Splash, Eat-In Kitchen |
| Living Main | 3.51 x 5.03 | Broadloom, Combined W/Dining, Gas Fireplace |
| Dining Main | 3.51 x 5.03 | Broadloom, Combined W/Living, W/O To Deck |
| Master Upper | 4.30 x 4.30 | Broadloom, His/Hers Closets, Window |
| 2nd Br Upper | 2.56 x 3.84 | Broadloom, Closet, Window |
| 3rd Br Upper | 2.47 x 2.59 | Broadloom, Closet, Window |
| Kitchen Lower | 4.88 x 6.89 | Laminate, Combined W/Living, Open Concept |
| Living Lower | 4.88 x 6.89 | Laminate, Combined W/Kitchen, Open Concept |
| Br Lower | 2.29 x 3.84 | Laminate, Closet, Window |
| XXXXXXXX | XXX XX, XXXX |
XXXX XXX XXXX |
$XXX,XXX |
| XXX XX, XXXX |
XXXXXX XXX XXXX |
$XXX,XXX | |
| XXXXXXXX | XXX XX, XXXX |
XXXXXXX XXX XXXX |
|
| XXX XX, XXXX |
XXXXXX XXX XXXX |
$XXX,XXX | |
| XXXXXXXX | XXX XX, XXXX |
XXXXXXX XXX XXXX |
|
| XXX XX, XXXX |
XXXXXX XXX XXXX |
$XXX,XXX |
| XXXXXXXX XXXX | XXX XX, XXXX | $547,500 XXX XXXX |
| XXXXXXXX XXXXXX | XXX XX, XXXX | $549,900 XXX XXXX |
| XXXXXXXX XXXXXXX | XXX XX, XXXX | XXX XXXX |
| XXXXXXXX XXXXXX | XXX XX, XXXX | $569,900 XXX XXXX |
| XXXXXXXX XXXXXXX | XXX XX, XXXX | XXX XXXX |
| XXXXXXXX XXXXXX | XXX XX, XXXX | $599,900 XXX XXXX |

Central Public School
Elementary: PublicVincent Massey Public School
Elementary: PublicWaverley Public School
Elementary: PublicDr Ross Tilley Public School
Elementary: PublicHoly Family Catholic Elementary School
Elementary: CatholicDuke of Cambridge Public School
Elementary: PublicCentre for Individual Studies
Secondary: PublicCourtice Secondary School
Secondary: PublicHoly Trinity Catholic Secondary School
Secondary: CatholicClarington Central Secondary School
Secondary: PublicBowmanville High School
Secondary: PublicSt. Stephen Catholic Secondary School
Secondary: Catholic- 1 bath
- 3 bed
- 1100 sqft
117 Duke Street, Clarington, Ontario • L1C 2V8 • Bowmanville
- 1 bath
- 3 bed
286 King Street East, Clarington, Ontario • L1C 1P9 • Bowmanville




