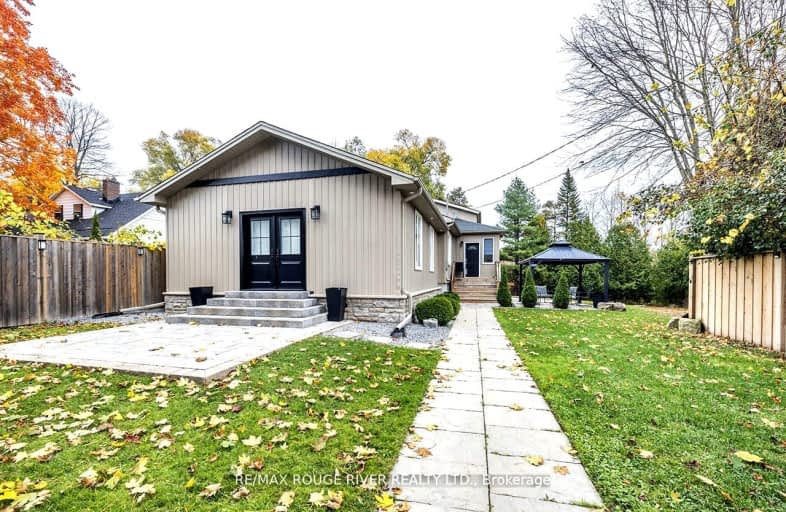
Video Tour
Somewhat Walkable
- Some errands can be accomplished on foot.
69
/100
Somewhat Bikeable
- Most errands require a car.
48
/100

Campbell Children's School
Elementary: Hospital
2.14 km
S T Worden Public School
Elementary: Public
0.51 km
St John XXIII Catholic School
Elementary: Catholic
1.03 km
St. Mother Teresa Catholic Elementary School
Elementary: Catholic
1.89 km
Vincent Massey Public School
Elementary: Public
1.72 km
Forest View Public School
Elementary: Public
0.72 km
Monsignor John Pereyma Catholic Secondary School
Secondary: Catholic
4.08 km
Courtice Secondary School
Secondary: Public
2.60 km
Holy Trinity Catholic Secondary School
Secondary: Catholic
3.43 km
Eastdale Collegiate and Vocational Institute
Secondary: Public
1.70 km
O'Neill Collegiate and Vocational Institute
Secondary: Public
4.20 km
Maxwell Heights Secondary School
Secondary: Public
5.01 km
-
Baker Park
Oshawa ON 1.33km -
Harmony Creek Trail
1.77km -
Harmony Valley Dog Park
Rathburn St (Grandview St N), Oshawa ON L1K 2K1 2.24km
-
TD Bank Financial Group
1310 King St E (Townline), Oshawa ON L1H 1H9 0.43km -
RBC Royal Bank
1405 Hwy 2, Courtice ON L1E 2J6 0.48km -
Scotiabank
1500 King Saint E, Courtice ON 0.89km













