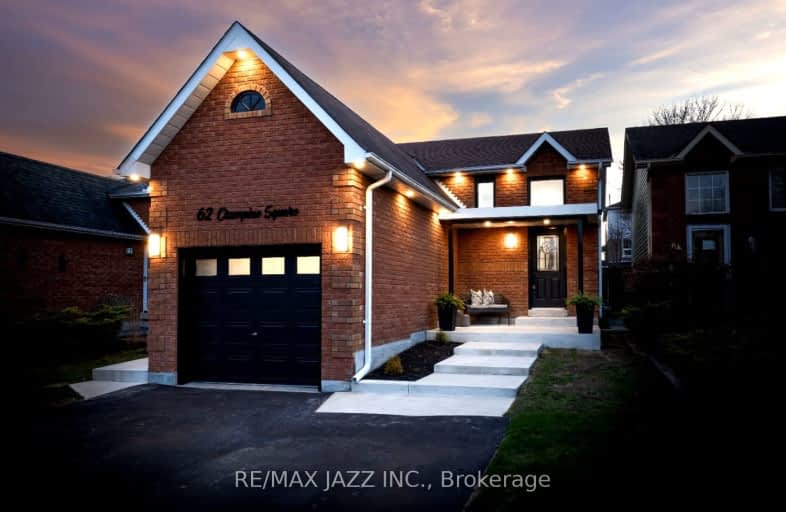
Central Public School
Elementary: Public
2.57 km
John M James School
Elementary: Public
1.68 km
St. Elizabeth Catholic Elementary School
Elementary: Catholic
1.23 km
Harold Longworth Public School
Elementary: Public
0.58 km
Charles Bowman Public School
Elementary: Public
1.32 km
Duke of Cambridge Public School
Elementary: Public
2.66 km
Centre for Individual Studies
Secondary: Public
1.66 km
Clarke High School
Secondary: Public
6.58 km
Holy Trinity Catholic Secondary School
Secondary: Catholic
8.21 km
Clarington Central Secondary School
Secondary: Public
3.42 km
Bowmanville High School
Secondary: Public
2.53 km
St. Stephen Catholic Secondary School
Secondary: Catholic
1.67 km
-
Darlington Provincial Park
RR 2 Stn Main, Bowmanville ON L1C 3K3 2km -
Memorial Park Association
120 Liberty St S (Baseline Rd), Bowmanville ON L1C 2P4 3.79km -
Baseline Park
Baseline Rd Martin Rd, Bowmanville ON 4.69km
-
Bitcoin Depot - Bitcoin ATM
100 Mearns Ave, Bowmanville ON L1C 4V7 1.97km -
Scotiabank
100 Clarington Blvd (at Hwy 2), Bowmanville ON L1C 4Z3 3.64km -
TD Canada Trust Branch and ATM
80 Clarington Blvd, Bowmanville ON L1C 5A5 3.76km





