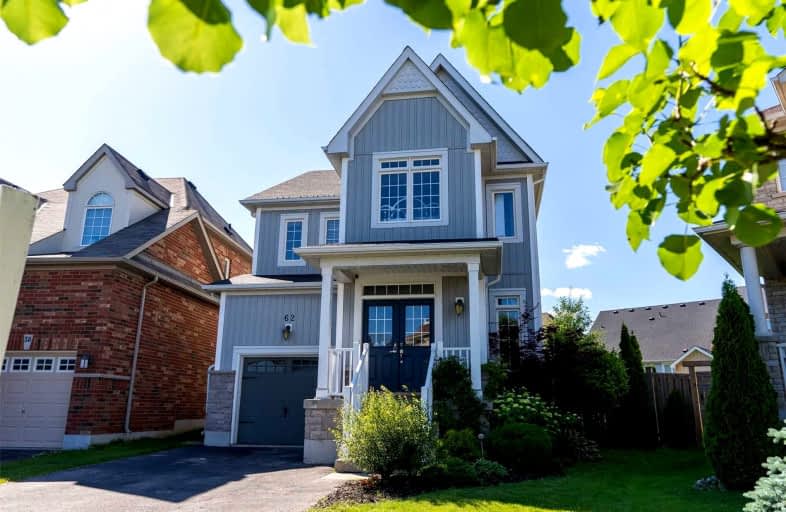
Orono Public School
Elementary: Public
6.95 km
The Pines Senior Public School
Elementary: Public
2.70 km
John M James School
Elementary: Public
5.90 km
St. Joseph Catholic Elementary School
Elementary: Catholic
6.19 km
St. Francis of Assisi Catholic Elementary School
Elementary: Catholic
0.86 km
Newcastle Public School
Elementary: Public
1.59 km
Centre for Individual Studies
Secondary: Public
7.32 km
Clarke High School
Secondary: Public
2.78 km
Holy Trinity Catholic Secondary School
Secondary: Catholic
13.94 km
Clarington Central Secondary School
Secondary: Public
8.72 km
Bowmanville High School
Secondary: Public
6.35 km
St. Stephen Catholic Secondary School
Secondary: Catholic
8.04 km














