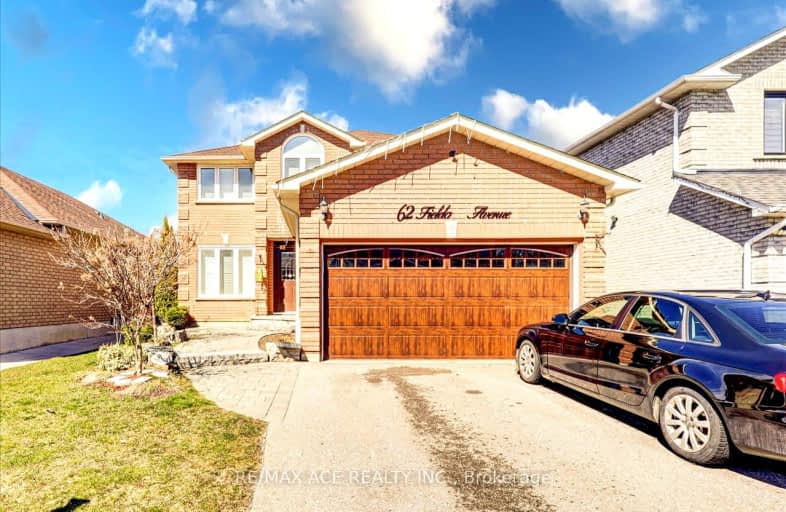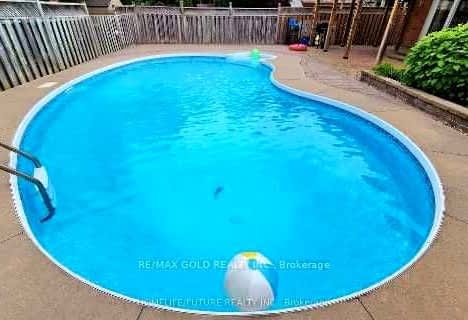Car-Dependent
- Most errands require a car.
Somewhat Bikeable
- Most errands require a car.

Courtice Intermediate School
Elementary: PublicLydia Trull Public School
Elementary: PublicDr Emily Stowe School
Elementary: PublicCourtice North Public School
Elementary: PublicGood Shepherd Catholic Elementary School
Elementary: CatholicDr G J MacGillivray Public School
Elementary: PublicG L Roberts Collegiate and Vocational Institute
Secondary: PublicMonsignor John Pereyma Catholic Secondary School
Secondary: CatholicCourtice Secondary School
Secondary: PublicHoly Trinity Catholic Secondary School
Secondary: CatholicClarington Central Secondary School
Secondary: PublicEastdale Collegiate and Vocational Institute
Secondary: Public-
Bulldog Pub & Grill
15A-600 Grandview Street S, Oshawa, ON L1H 8P4 3.37km -
The Toad Stool Social House
701 Grandview Street N, Oshawa, ON L1K 2K1 4.96km -
Portly Piper
557 King Street E, Oshawa, ON L1H 1G3 5.09km
-
Coffee Time
2727 Courtice Rd, Courtice, ON L1E 3A2 0.62km -
Deadly Grounds Coffee
1413 Durham Regional Hwy 2, Unit #6, Courtice, ON L1E 2J6 2.51km -
Tim Horton's
1403 King Street E, Courtice, ON L1E 2S6 2.62km
-
Are You Game Conditioning Club
350 Wentworth Street East, Suite 8, Oshawa, ON L1H 7R7 5.41km -
GoodLife Fitness
1385 Harmony Road North, Oshawa, ON L1H 7K5 6.76km -
Oshawa YMCA
99 Mary St N, Oshawa, ON L1G 8C1 6.55km
-
Lovell Drugs
600 Grandview Street S, Oshawa, ON L1H 8P4 3.25km -
Eastview Pharmacy
573 King Street E, Oshawa, ON L1H 1G3 5.06km -
Saver's Drug Mart
97 King Street E, Oshawa, ON L1H 1B8 6.51km
-
Molly's Country Kitchen
2727 Courtice Road, Courtice, ON L1E 3A2 0.42km -
Double Double Pizza Chicken
2727 Courtice Road, Courtice, ON L1E 3A2 0.66km -
The Fisherman
2727 Courtice Rd, Courtice, ON L1E 3G6 0.66km
-
Oshawa Centre
419 King Street W, Oshawa, ON L1J 2K5 8.21km -
Daisy Mart
1423 Highway 2, Suite 2, Courtice, ON L1E 2J6 2.49km -
Plato's Closet
1300 King Street E, Oshawa, ON L1H 8J4 2.75km
-
FreshCo
1414 King Street E, Courtice, ON L1E 3B4 2.64km -
M&M Food Market
1347 King St E, Oshawa, ON L1H 1J3 2.74km -
Halenda's Meats
1300 King Street E, Oshawa, ON L1H 8J4 2.87km
-
The Beer Store
200 Ritson Road N, Oshawa, ON L1H 5J8 6.35km -
LCBO
400 Gibb Street, Oshawa, ON L1J 0B2 8km -
Liquor Control Board of Ontario
74 Thickson Road S, Whitby, ON L1N 7T2 10.93km
-
ONroute
Highway 401 Westbound, Dutton, ON N0L 1J0 264.69km -
Owasco RV Centre
570 Rundle Road, Clarington, ON L1E 0L4 4.23km -
Jim's Towing
753 Farewell Street, Oshawa, ON L1H 6N4 4.82km
-
Cineplex Odeon
1351 Grandview Street N, Oshawa, ON L1K 0G1 6.04km -
Regent Theatre
50 King Street E, Oshawa, ON L1H 1B3 6.65km -
Landmark Cinemas
75 Consumers Drive, Whitby, ON L1N 9S2 11.53km
-
Clarington Library Museums & Archives- Courtice
2950 Courtice Road, Courtice, ON L1E 2H8 0.86km -
Oshawa Public Library, McLaughlin Branch
65 Bagot Street, Oshawa, ON L1H 1N2 6.95km -
Whitby Public Library
701 Rossland Road E, Whitby, ON L1N 8Y9 12.85km
-
Lakeridge Health
1 Hospital Court, Oshawa, ON L1G 2B9 7.35km -
Lakeridge Health
47 Liberty Street S, Bowmanville, ON L1C 2N4 8.07km -
Courtice Walk-In Clinic
2727 Courtice Road, Unit B7, Courtice, ON L1E 3A2 0.66km
-
Downtown Toronto
Clarington ON 2.15km -
Southridge Park
3.15km -
Harmony Dog Park
Beatrice, Oshawa ON 3.24km
-
CIBC
1423 Hwy 2 (Darlington Rd), Courtice ON L1E 2J6 2.4km -
Meridian Credit Union ATM
1416 King E, Courtice ON L1E 2J5 2.5km -
BMO Bank of Montreal
1425 Bloor St, Courtice ON L1E 0A1 2.69km














