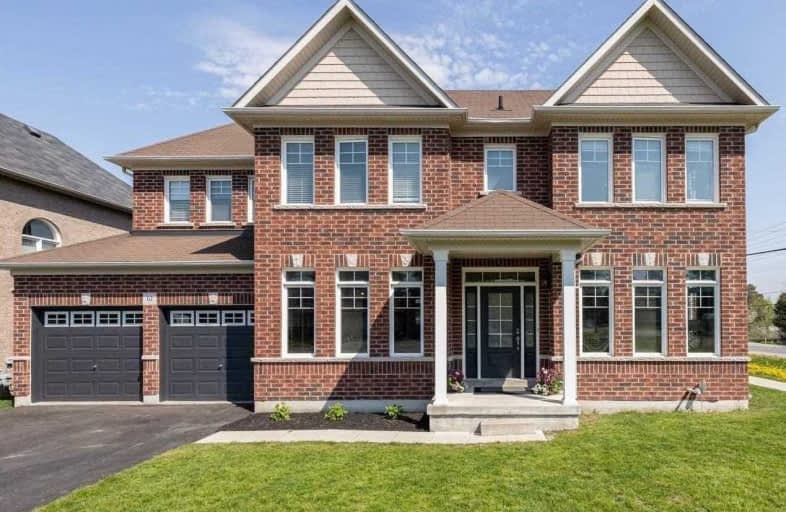
Video Tour

Courtice Intermediate School
Elementary: Public
0.58 km
Monsignor Leo Cleary Catholic Elementary School
Elementary: Catholic
1.43 km
Lydia Trull Public School
Elementary: Public
1.56 km
Dr Emily Stowe School
Elementary: Public
1.88 km
Courtice North Public School
Elementary: Public
0.76 km
Good Shepherd Catholic Elementary School
Elementary: Catholic
1.87 km
Monsignor John Pereyma Catholic Secondary School
Secondary: Catholic
6.63 km
Courtice Secondary School
Secondary: Public
0.57 km
Holy Trinity Catholic Secondary School
Secondary: Catholic
2.16 km
Clarington Central Secondary School
Secondary: Public
5.87 km
Eastdale Collegiate and Vocational Institute
Secondary: Public
4.40 km
Maxwell Heights Secondary School
Secondary: Public
6.31 km




