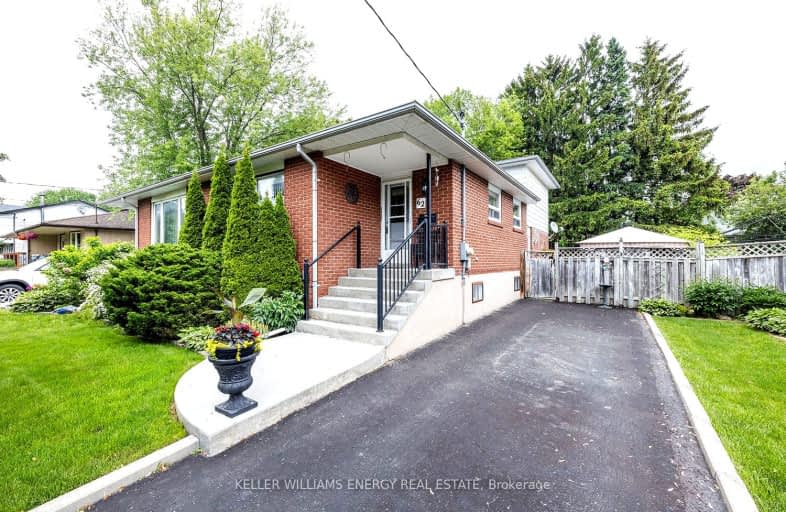
Video Tour
Somewhat Walkable
- Some errands can be accomplished on foot.
55
/100
Bikeable
- Some errands can be accomplished on bike.
58
/100

Central Public School
Elementary: Public
0.88 km
Vincent Massey Public School
Elementary: Public
1.37 km
Waverley Public School
Elementary: Public
0.69 km
Dr Ross Tilley Public School
Elementary: Public
1.17 km
Holy Family Catholic Elementary School
Elementary: Catholic
1.16 km
Duke of Cambridge Public School
Elementary: Public
1.38 km
Centre for Individual Studies
Secondary: Public
1.80 km
Courtice Secondary School
Secondary: Public
7.09 km
Holy Trinity Catholic Secondary School
Secondary: Catholic
6.33 km
Clarington Central Secondary School
Secondary: Public
1.32 km
Bowmanville High School
Secondary: Public
1.43 km
St. Stephen Catholic Secondary School
Secondary: Catholic
2.34 km
-
Bowmanville Creek Valley
Bowmanville ON 0.35km -
Rotory Park
Queen and Temperence, Bowmanville ON 0.52km -
DrRoss Tilley Park
W Side Dr (Baseline Rd), Bowmanville ON 1.32km
-
TD Bank Financial Group
2379 Hwy 2, Bowmanville ON L1C 5A3 1.33km -
TD Bank Financial Group
188 King St E, Bowmanville ON L1C 1P1 1.23km -
BMO Bank of Montreal
1561 Hwy 2, Courtice ON L1E 2G5 7.4km






