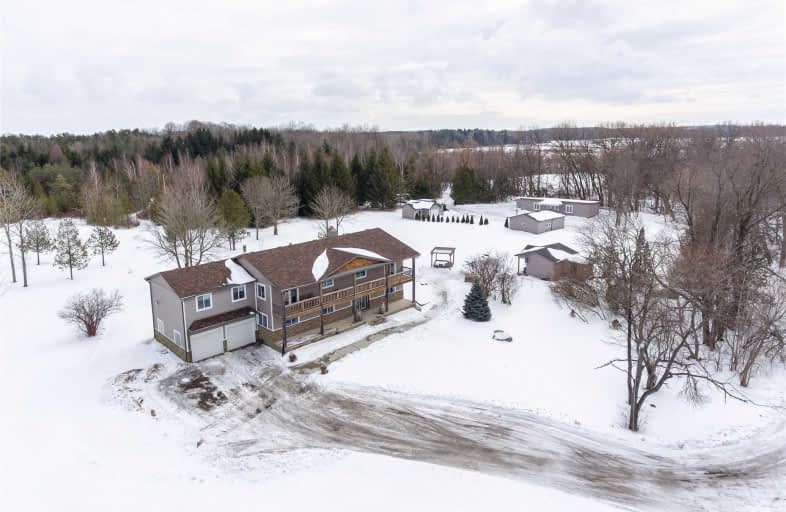Sold on Mar 16, 2019
Note: Property is not currently for sale or for rent.

-
Type: Detached
-
Style: 2-Storey
-
Lot Size: 545 x 800 Feet
-
Age: No Data
-
Taxes: $8,914 per year
-
Days on Site: 9 Days
-
Added: Mar 06, 2019 (1 week on market)
-
Updated:
-
Last Checked: 3 months ago
-
MLS®#: E4375732
-
Listed By: Keller williams energy real estate, brokerage
Stunning Estate Property Situated On Over 10 Acres Of Complete Privacy! 6+1 Bedrooms, 5 Bathrooms, Boasting Over 6000 Sq Ft. Of Living Space With Hand-Scraped Hardwood & Luxurious Finishes Throughout! Gorgeous Eat-In Kitchen W. Quartz Counters, Large Centre Island Overlooks Breakfast Area W. W/O To Sunken Sunroom W. Gas Fireplace! Massive Great Room W. Wood-Burning Fireplace, Elegant Formal Dining Area W. Wainscotting & Pot Lights! See Virtual Tour!!
Extras
6 Bedrooms Upstairs, 2nd Level In-Law Suite, Fin. Basement W. Home Theatre, Lg. Rec Area & Nanny Suite! 6 Outbuildings Including Huge Showroom, Inground Salt Water Pool, Poolhouse, Drive Shed, Workshop & Multiple Garages! Your Dream Home!
Property Details
Facts for 6261 Regional 57 Road, Clarington
Status
Days on Market: 9
Last Status: Sold
Sold Date: Mar 16, 2019
Closed Date: Jun 14, 2019
Expiry Date: May 06, 2019
Sold Price: $1,570,000
Unavailable Date: Mar 16, 2019
Input Date: Mar 06, 2019
Property
Status: Sale
Property Type: Detached
Style: 2-Storey
Area: Clarington
Community: Rural Clarington
Availability Date: Flex
Inside
Bedrooms: 6
Bedrooms Plus: 1
Bathrooms: 5
Kitchens: 1
Rooms: 14
Den/Family Room: Yes
Air Conditioning: Central Air
Fireplace: Yes
Laundry Level: Upper
Washrooms: 5
Building
Basement: Fin W/O
Heat Type: Forced Air
Heat Source: Propane
Exterior: Stone
Exterior: Vinyl Siding
Water Supply: Well
Special Designation: Unknown
Other Structures: Drive Shed
Other Structures: Workshop
Parking
Driveway: Private
Garage Spaces: 6
Garage Type: Attached
Covered Parking Spaces: 20
Fees
Tax Year: 2018
Tax Legal Description: Pt Lt 16 Cong 6 Darlington As In N47638
Taxes: $8,914
Land
Cross Street: Regional Rd 57/Conce
Municipality District: Clarington
Fronting On: East
Pool: Inground
Sewer: Septic
Lot Depth: 800 Feet
Lot Frontage: 545 Feet
Acres: 10-24.99
Additional Media
- Virtual Tour: http://sankermedia.ca/6261-regional-road-57-clarington/
Rooms
Room details for 6261 Regional 57 Road, Clarington
| Type | Dimensions | Description |
|---|---|---|
| Great Rm Main | 7.90 x 4.89 | Hardwood Floor, Fireplace, Pot Lights |
| Kitchen Main | 4.02 x 11.68 | Quartz Counter, Centre Island, O/Looks Dining |
| Dining Main | 3.71 x 4.88 | Wainscoting, Hardwood Floor, Pot Lights |
| Sunroom Main | 3.46 x 5.65 | Gas Fireplace, Sunken Room, Hardwood Floor |
| Master 2nd | 5.08 x 3.73 | Hardwood Floor, 5 Pc Ensuite, W/I Closet |
| 2nd Br 2nd | 3.73 x 3.24 | Hardwood Floor, Large Closet, O/Looks Backyard |
| 3rd Br 2nd | 3.19 x 3.24 | Hardwood Floor, Large Closet, O/Looks Backyard |
| 4th Br 2nd | 3.15 x 2.87 | Hardwood Floor, Large Closet, O/Looks Backyard |
| 5th Br 2nd | - | Hardwood Floor, Large Closet, O/Looks Backyard |
| Media/Ent Lower | 6.53 x 4.80 | Laminate, Renovated, Pot Lights |
| Rec Lower | 4.80 x 9.19 | Combined W/Game, Laminate, Pot Lights |
| Br Lower | 3.92 x 4.06 | 4 Pc Ensuite, Laminate, W/O To Yard |
| XXXXXXXX | XXX XX, XXXX |
XXXX XXX XXXX |
$X,XXX,XXX |
| XXX XX, XXXX |
XXXXXX XXX XXXX |
$X,XXX,XXX |
| XXXXXXXX XXXX | XXX XX, XXXX | $1,570,000 XXX XXXX |
| XXXXXXXX XXXXXX | XXX XX, XXXX | $1,599,900 XXX XXXX |

Hampton Junior Public School
Elementary: PublicMonsignor Leo Cleary Catholic Elementary School
Elementary: CatholicEnniskillen Public School
Elementary: PublicM J Hobbs Senior Public School
Elementary: PublicSt. Elizabeth Catholic Elementary School
Elementary: CatholicCharles Bowman Public School
Elementary: PublicCentre for Individual Studies
Secondary: PublicCourtice Secondary School
Secondary: PublicHoly Trinity Catholic Secondary School
Secondary: CatholicClarington Central Secondary School
Secondary: PublicBowmanville High School
Secondary: PublicSt. Stephen Catholic Secondary School
Secondary: Catholic

