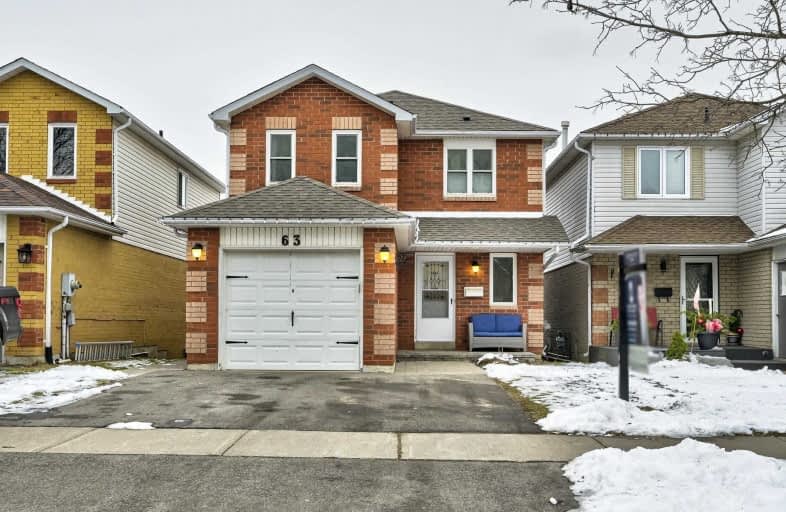Sold on Jan 18, 2021
Note: Property is not currently for sale or for rent.

-
Type: Detached
-
Style: 2-Storey
-
Lot Size: 30 x 115 Feet
-
Age: No Data
-
Taxes: $3,780 per year
-
Days on Site: 5 Days
-
Added: Jan 13, 2021 (5 days on market)
-
Updated:
-
Last Checked: 3 months ago
-
MLS®#: E5083077
-
Listed By: Sutton group-heritage realty inc., brokerage
Welcome To 63 Champine Sq - This Attractive 2 Story, Four Bedroom Home Sits On A Quiet Street W/ No Neighbors Behind & Offers A Legal 1 Bdrm Basement Apartment Perfect For Subsidizing The Cost Of Home Ownership. Main Floor Features Laundry, 2Pc Bath, Tasteful White Large Eat In Kitchen, Large Living/Dining Rm Combo W/ Lrg Windows. Upstairs Features 4 Spacious Bdrms & 1 4 Pc Bthrm. Roof & Driveway New In 2018 And 3 Car Parking. Large Backyard Features Custom
Extras
Designed Playhouse For Kiddos.Close To Schools, 407, All Amenities & Parks.
Property Details
Facts for 63 Champine Square, Clarington
Status
Days on Market: 5
Last Status: Sold
Sold Date: Jan 18, 2021
Closed Date: Apr 01, 2021
Expiry Date: May 14, 2021
Sold Price: $800,000
Unavailable Date: Jan 18, 2021
Input Date: Jan 13, 2021
Prior LSC: Listing with no contract changes
Property
Status: Sale
Property Type: Detached
Style: 2-Storey
Area: Clarington
Community: Bowmanville
Availability Date: Tba
Inside
Bedrooms: 4
Bedrooms Plus: 1
Bathrooms: 3
Kitchens: 1
Kitchens Plus: 1
Rooms: 8
Den/Family Room: No
Air Conditioning: Central Air
Fireplace: No
Laundry Level: Main
Central Vacuum: N
Washrooms: 3
Building
Basement: Apartment
Basement 2: W/O
Heat Type: Forced Air
Heat Source: Gas
Exterior: Brick
Exterior: Vinyl Siding
Elevator: N
UFFI: No
Water Supply: Municipal
Special Designation: Unknown
Parking
Driveway: Pvt Double
Garage Spaces: 1
Garage Type: Attached
Covered Parking Spaces: 3
Total Parking Spaces: 4
Fees
Tax Year: 2020
Tax Legal Description: Pcl 21-3, Sec 40M1723; Pt Lt 21, Pl 40M123**
Taxes: $3,780
Land
Cross Street: Liberty & Freeland
Municipality District: Clarington
Fronting On: East
Pool: None
Sewer: Sewers
Lot Depth: 115 Feet
Lot Frontage: 30 Feet
Zoning: Residential
Additional Media
- Virtual Tour: https://tours.jeffreygunn.com/public/vtour/display/1765645?idx=1#!/
Rooms
Room details for 63 Champine Square, Clarington
| Type | Dimensions | Description |
|---|---|---|
| Kitchen Main | 3.27 x 4.73 | Laminate, Stainless Steel Appl |
| Living Main | 3.71 x 6.47 | Laminate, Window |
| Master Upper | 4.66 x 3.21 | Double Closet, Broadloom |
| 2nd Br Upper | 3.27 x 3.67 | Double Closet, Broadloom |
| 3rd Br Upper | 2.66 x 3.15 | Closet, Broadloom |
| 4th Br Upper | 3.27 x 2.92 | Closet, Laminate |
| Kitchen Bsmt | - | Laminate |
| Br Bsmt | - | Broadloom, Closet |
| Rec Bsmt | - | Gas Fireplace |
| XXXXXXXX | XXX XX, XXXX |
XXXX XXX XXXX |
$XXX,XXX |
| XXX XX, XXXX |
XXXXXX XXX XXXX |
$XXX,XXX |
| XXXXXXXX XXXX | XXX XX, XXXX | $800,000 XXX XXXX |
| XXXXXXXX XXXXXX | XXX XX, XXXX | $599,900 XXX XXXX |

Central Public School
Elementary: PublicJohn M James School
Elementary: PublicSt. Elizabeth Catholic Elementary School
Elementary: CatholicHarold Longworth Public School
Elementary: PublicCharles Bowman Public School
Elementary: PublicDuke of Cambridge Public School
Elementary: PublicCentre for Individual Studies
Secondary: PublicClarke High School
Secondary: PublicHoly Trinity Catholic Secondary School
Secondary: CatholicClarington Central Secondary School
Secondary: PublicBowmanville High School
Secondary: PublicSt. Stephen Catholic Secondary School
Secondary: Catholic

