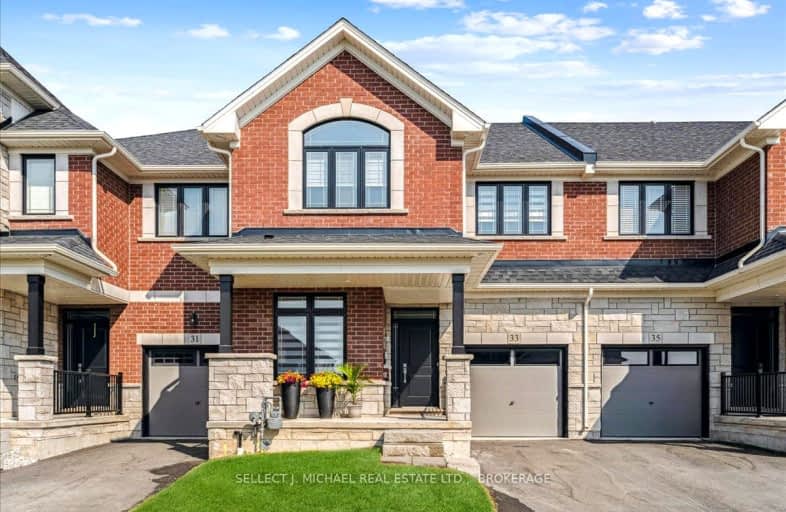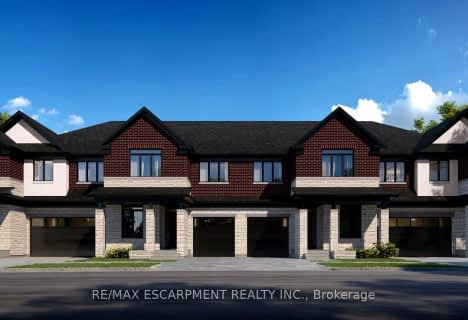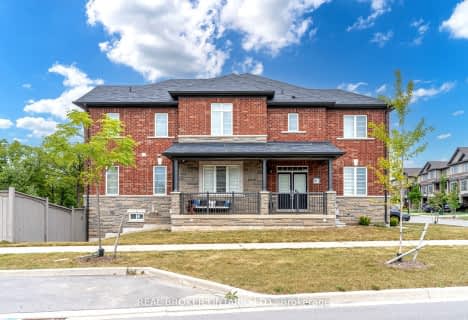Car-Dependent
- Almost all errands require a car.
Minimal Transit
- Almost all errands require a car.
Somewhat Bikeable
- Most errands require a car.

Aldershot Elementary School
Elementary: PublicSt. Thomas Catholic Elementary School
Elementary: CatholicMary Hopkins Public School
Elementary: PublicAllan A Greenleaf Elementary
Elementary: PublicGuardian Angels Catholic Elementary School
Elementary: CatholicGuy B Brown Elementary Public School
Elementary: PublicÉcole secondaire Georges-P-Vanier
Secondary: PublicThomas Merton Catholic Secondary School
Secondary: CatholicAldershot High School
Secondary: PublicM M Robinson High School
Secondary: PublicNotre Dame Roman Catholic Secondary School
Secondary: CatholicWaterdown District High School
Secondary: Public-
Sealey Park
115 Main St S, Waterdown ON 1.04km -
Kerncliff Park
2198 Kerns Rd, Burlington ON L7P 1P8 2.14km -
Leash Free Park
Industrial Dr, Burlington ON 5.07km
-
TD Canada Trust Branch and ATM
2222 Brant St, Burlington ON L7P 4L5 3.68km -
RBC Royal Bank
15 Plains Rd E (Waterdown Road), Burlington ON L7T 2B8 3.97km -
CIBC
162 Plains Rd W, Burlington ON L7T 1E9 4.18km
- 6 bath
- 5 bed
- 3000 sqft
45 Great Falls Boulevard, Hamilton, Ontario • L8B 1X8 • Waterdown








