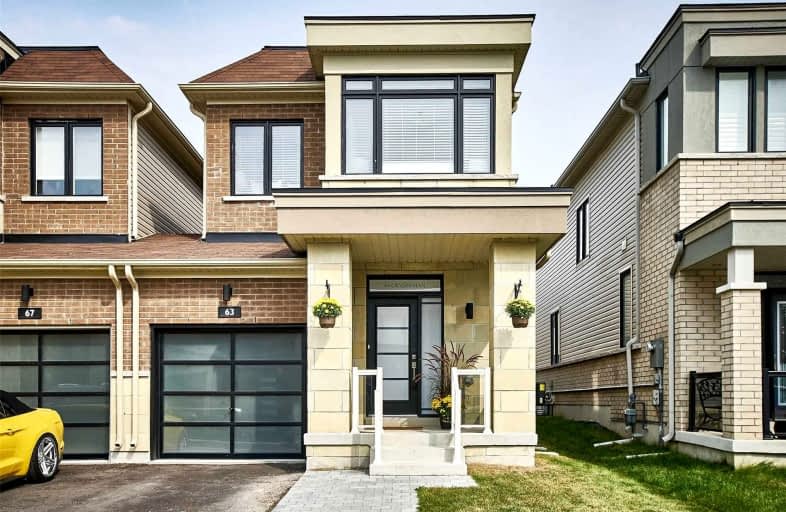
Central Public School
Elementary: Public
3.52 km
Vincent Massey Public School
Elementary: Public
2.74 km
Waverley Public School
Elementary: Public
2.86 km
John M James School
Elementary: Public
3.74 km
St. Joseph Catholic Elementary School
Elementary: Catholic
1.75 km
Duke of Cambridge Public School
Elementary: Public
2.92 km
Centre for Individual Studies
Secondary: Public
4.40 km
Clarke High School
Secondary: Public
7.24 km
Holy Trinity Catholic Secondary School
Secondary: Catholic
9.26 km
Clarington Central Secondary School
Secondary: Public
4.68 km
Bowmanville High School
Secondary: Public
3.03 km
St. Stephen Catholic Secondary School
Secondary: Catholic
5.21 km







