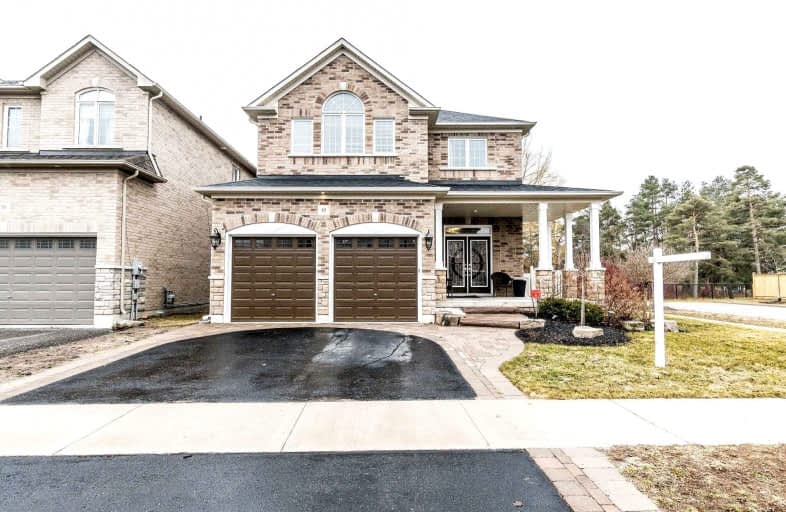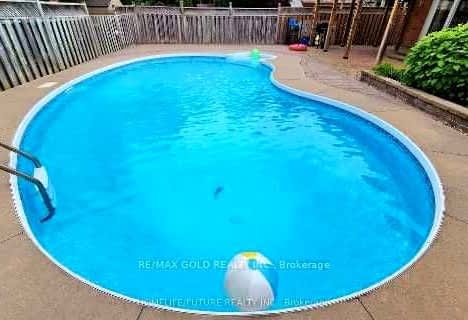
Courtice Intermediate School
Elementary: Public
0.98 km
Monsignor Leo Cleary Catholic Elementary School
Elementary: Catholic
1.10 km
Lydia Trull Public School
Elementary: Public
1.97 km
Dr Emily Stowe School
Elementary: Public
2.26 km
Courtice North Public School
Elementary: Public
1.14 km
Good Shepherd Catholic Elementary School
Elementary: Catholic
2.27 km
Monsignor John Pereyma Catholic Secondary School
Secondary: Catholic
6.94 km
Courtice Secondary School
Secondary: Public
0.98 km
Holy Trinity Catholic Secondary School
Secondary: Catholic
2.54 km
Clarington Central Secondary School
Secondary: Public
5.90 km
Eastdale Collegiate and Vocational Institute
Secondary: Public
4.54 km
Maxwell Heights Secondary School
Secondary: Public
6.17 km













