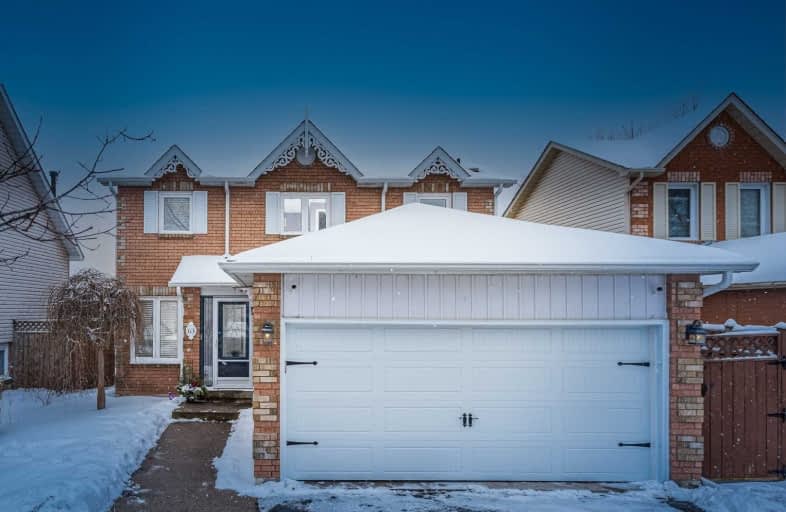
Central Public School
Elementary: Public
2.35 km
John M James School
Elementary: Public
1.64 km
St. Elizabeth Catholic Elementary School
Elementary: Catholic
0.94 km
Harold Longworth Public School
Elementary: Public
0.50 km
Charles Bowman Public School
Elementary: Public
1.03 km
Duke of Cambridge Public School
Elementary: Public
2.51 km
Centre for Individual Studies
Secondary: Public
1.40 km
Clarke High School
Secondary: Public
6.82 km
Holy Trinity Catholic Secondary School
Secondary: Catholic
7.92 km
Clarington Central Secondary School
Secondary: Public
3.13 km
Bowmanville High School
Secondary: Public
2.38 km
St. Stephen Catholic Secondary School
Secondary: Catholic
1.37 km













