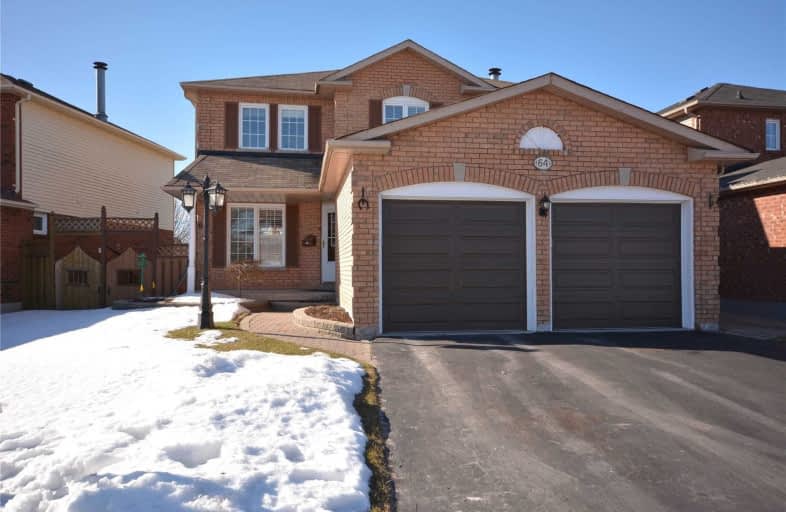
Central Public School
Elementary: Public
1.56 km
Vincent Massey Public School
Elementary: Public
2.01 km
Waverley Public School
Elementary: Public
0.71 km
Dr Ross Tilley Public School
Elementary: Public
0.54 km
Holy Family Catholic Elementary School
Elementary: Catholic
0.54 km
Duke of Cambridge Public School
Elementary: Public
2.05 km
Centre for Individual Studies
Secondary: Public
2.40 km
Courtice Secondary School
Secondary: Public
6.72 km
Holy Trinity Catholic Secondary School
Secondary: Catholic
5.84 km
Clarington Central Secondary School
Secondary: Public
1.31 km
Bowmanville High School
Secondary: Public
2.10 km
St. Stephen Catholic Secondary School
Secondary: Catholic
2.81 km












