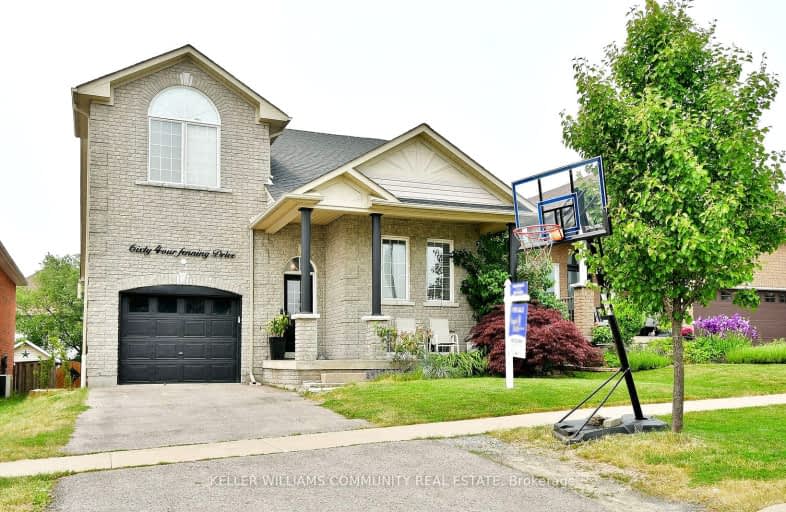Car-Dependent
- Almost all errands require a car.
17
/100
Somewhat Bikeable
- Most errands require a car.
29
/100

Campbell Children's School
Elementary: Hospital
0.70 km
St John XXIII Catholic School
Elementary: Catholic
1.85 km
Dr Emily Stowe School
Elementary: Public
2.12 km
St. Mother Teresa Catholic Elementary School
Elementary: Catholic
1.02 km
Forest View Public School
Elementary: Public
2.24 km
Dr G J MacGillivray Public School
Elementary: Public
0.88 km
DCE - Under 21 Collegiate Institute and Vocational School
Secondary: Public
5.06 km
G L Roberts Collegiate and Vocational Institute
Secondary: Public
4.64 km
Monsignor John Pereyma Catholic Secondary School
Secondary: Catholic
3.41 km
Courtice Secondary School
Secondary: Public
3.45 km
Holy Trinity Catholic Secondary School
Secondary: Catholic
2.80 km
Eastdale Collegiate and Vocational Institute
Secondary: Public
3.83 km
-
Terry Fox Park
Townline Rd S, Oshawa ON 0.21km -
Southridge Park
0.39km -
Harmony Dog Park
Beatrice, Oshawa ON 0.81km
-
RBC Insurance
King St E (Townline Rd), Oshawa ON 2.25km -
BMO Bank of Montreal
1561 Hwy 2, Courtice ON L1E 2G5 2.26km -
BMO Bank of Montreal
600 King St E, Oshawa ON L1H 1G6 3.64km














