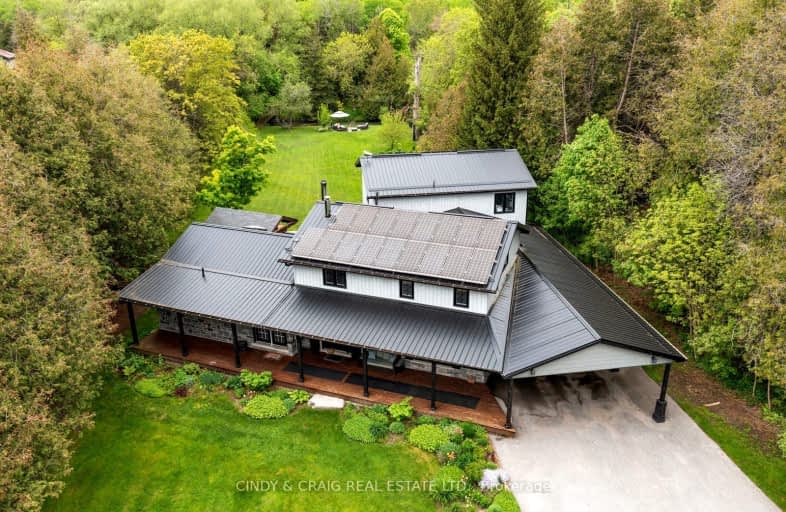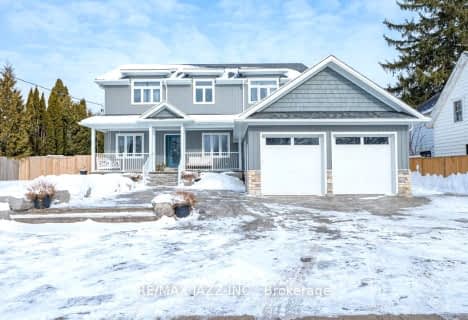
Car-Dependent
- Almost all errands require a car.
Somewhat Bikeable
- Most errands require a car.

Hampton Junior Public School
Elementary: PublicMonsignor Leo Cleary Catholic Elementary School
Elementary: CatholicEnniskillen Public School
Elementary: PublicM J Hobbs Senior Public School
Elementary: PublicSt. Elizabeth Catholic Elementary School
Elementary: CatholicCharles Bowman Public School
Elementary: PublicCentre for Individual Studies
Secondary: PublicCourtice Secondary School
Secondary: PublicHoly Trinity Catholic Secondary School
Secondary: CatholicClarington Central Secondary School
Secondary: PublicBowmanville High School
Secondary: PublicSt. Stephen Catholic Secondary School
Secondary: Catholic-
Country Perks
1648 Taunton Road, Hampton, ON L0B 1J0 4.34km -
Queens Castle Restobar
570 Longworth Avenue, Bowmanville, ON L1C 0H4 8.06km -
Frosty John's Pub & Restaurant
100 Mearns Avenue, Bowmanville, ON L1C 5M3 9.59km
-
McDonald's
2320 Highway 2, Bowmanville, ON L1C 3K7 9.56km -
Starbucks
2348 Highway 2, Bowmanville, ON L9P 1S9 9.61km -
Coffee Time
2727 Courtice Rd, Courtice, ON L1E 3A2 9.65km
-
GoodLife Fitness
1385 Harmony Road North, Oshawa, ON L1H 7K5 10.67km -
GoodLife Fitness
243 King St E, Bowmanville, ON L1C 3X1 10.61km -
Durham Ultimate Fitness Club
164 Baseline Road E, Bowmanville, ON L1C 1A2 11.57km
-
Shoppers Drug Mart
300 Taunton Road E, Oshawa, ON L1G 7T4 12.12km -
Lovell Drugs
600 Grandview Street S, Oshawa, ON L1H 8P4 12.92km -
Eastview Pharmacy
573 King Street E, Oshawa, ON L1H 1G3 13.13km
-
Stefano's Pizzeria
2363 Taunton Road, Hampton, ON L0B 1J0 3.16km -
Noftys Chip Truck
2363 Taunton Rd, Hampton, ON L1C 3K2 3.15km -
Subway
2363 Taunton Road, Hampton, ON L0B 1J0 3.18km
-
Oshawa Centre
419 King Street W, Oshawa, ON L1J 2K5 16.12km -
Whitby Mall
1615 Dundas Street E, Whitby, ON L1N 7G3 18.32km -
SmartCentres Pickering
1899 Brock Road, Pickering, ON L1V 4H7 31.35km
-
FreshCo
680 Longworth Avenue, Clarington, ON L1C 0M9 8.14km -
Orono's General Store
5331 Main Street, Clarington, ON L0B 9.92km -
Real Canadian Superstore
1385 Harmony Road N, Oshawa, ON L1H 7K5 10.23km
-
The Beer Store
200 Ritson Road N, Oshawa, ON L1H 5J8 13.77km -
LCBO
400 Gibb Street, Oshawa, ON L1J 0B2 16.16km -
Liquor Control Board of Ontario
74 Thickson Road S, Whitby, ON L1N 7T2 18.47km
-
Petro-Canada
1653 Taunton Road E, Hampton, ON L0B 1J0 7.24km -
Shell
1350 Taunton Road E, Oshawa, ON L1K 2Y4 9.25km -
Fireplace Plus
900 Hopkins Street, Unit 1, Whitby, ON L1N 6A9 19.55km
-
Cineplex Odeon
1351 Grandview Street N, Oshawa, ON L1K 0G1 9.77km -
Regent Theatre
50 King Street E, Oshawa, ON L1H 1B3 14.5km -
Landmark Cinemas
75 Consumers Drive, Whitby, ON L1N 9S2 19.72km
-
Clarington Library Museums & Archives- Courtice
2950 Courtice Road, Courtice, ON L1E 2H8 9.45km -
Oshawa Public Library, McLaughlin Branch
65 Bagot Street, Oshawa, ON L1H 1N2 14.93km -
Whitby Public Library
701 Rossland Road E, Whitby, ON L1N 8Y9 19.2km
-
Lakeridge Health
47 Liberty Street S, Bowmanville, ON L1C 2N4 10.58km -
Lakeridge Health
1 Hospital Court, Oshawa, ON L1G 2B9 14.89km -
Ontario Shores Centre for Mental Health Sciences
700 Gordon Street, Whitby, ON L1N 5S9 23.16km
- 4 bath
- 4 bed
- 3000 sqft
5277 Old Scugog Road, Clarington, Ontario • L0B 1J0 • Rural Clarington





