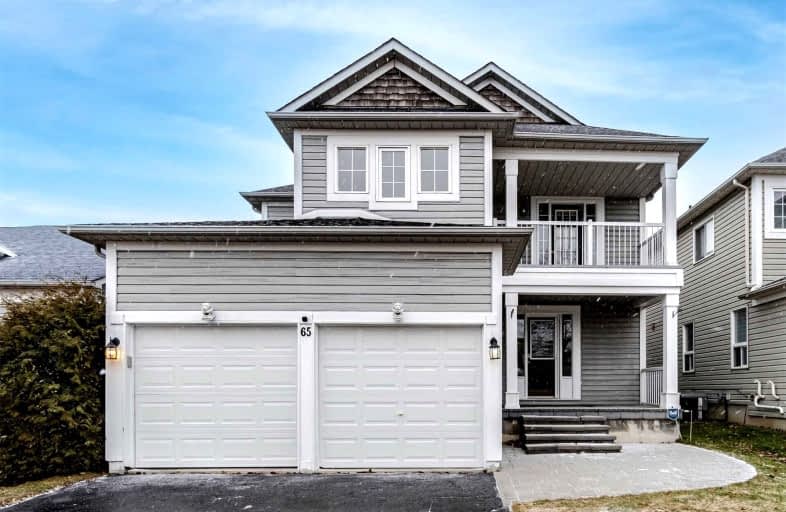Car-Dependent
- Most errands require a car.
Bikeable
- Some errands can be accomplished on bike.

Central Public School
Elementary: PublicWaverley Public School
Elementary: PublicDr Ross Tilley Public School
Elementary: PublicSt. Elizabeth Catholic Elementary School
Elementary: CatholicHoly Family Catholic Elementary School
Elementary: CatholicCharles Bowman Public School
Elementary: PublicCentre for Individual Studies
Secondary: PublicCourtice Secondary School
Secondary: PublicHoly Trinity Catholic Secondary School
Secondary: CatholicClarington Central Secondary School
Secondary: PublicBowmanville High School
Secondary: PublicSt. Stephen Catholic Secondary School
Secondary: Catholic-
Bowmanville Creek Valley
Bowmanville ON 1.92km -
Rotory Park
Queen and Temperence, Bowmanville ON 2.04km -
Darlington Provincial Park
RR 2 Stn Main, Bowmanville ON L1C 3K3 2.49km
-
CIBC
2 King St W (at Temperance St.), Bowmanville ON L1C 1R3 2.18km -
TD Bank Financial Group
188 King St E, Bowmanville ON L1C 1P1 2.83km -
RBC Royal Bank
195 King St E, Bowmanville ON L1C 1P2 2.9km
- 2 bath
- 3 bed
- 2000 sqft
2334 Maple Grove Road, Clarington, Ontario • L1C 3K7 • Rural Clarington














