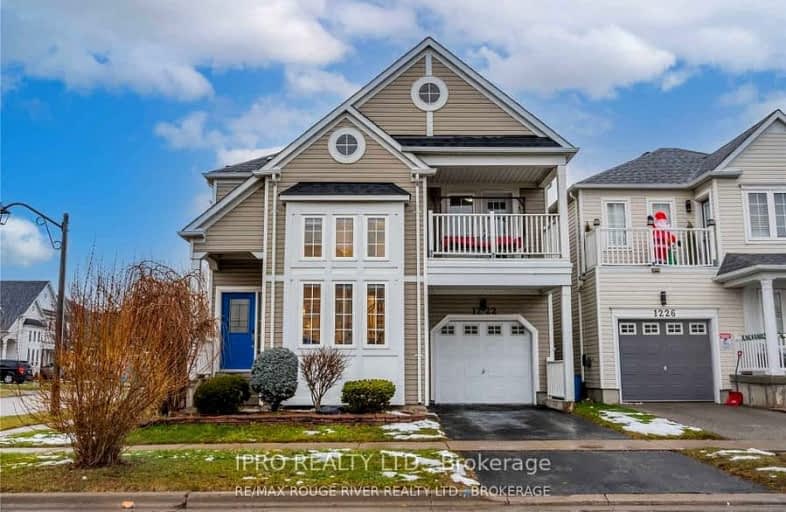Somewhat Walkable
- Some errands can be accomplished on foot.
64
/100
Some Transit
- Most errands require a car.
45
/100
Somewhat Bikeable
- Most errands require a car.
46
/100

St Kateri Tekakwitha Catholic School
Elementary: Catholic
0.64 km
Gordon B Attersley Public School
Elementary: Public
2.18 km
St Joseph Catholic School
Elementary: Catholic
1.48 km
Seneca Trail Public School Elementary School
Elementary: Public
1.70 km
Pierre Elliott Trudeau Public School
Elementary: Public
1.19 km
Norman G. Powers Public School
Elementary: Public
0.49 km
DCE - Under 21 Collegiate Institute and Vocational School
Secondary: Public
5.98 km
Monsignor John Pereyma Catholic Secondary School
Secondary: Catholic
7.04 km
Courtice Secondary School
Secondary: Public
5.21 km
Eastdale Collegiate and Vocational Institute
Secondary: Public
3.50 km
O'Neill Collegiate and Vocational Institute
Secondary: Public
4.88 km
Maxwell Heights Secondary School
Secondary: Public
1.43 km
-
Grand Ridge Park
Oshawa ON 1.5km -
Harmony Valley Dog Park
Rathburn St (Grandview St N), Oshawa ON L1K 2K1 1.86km -
Rainbow Park
2.09km
-
Scotiabank
1351 Grandview St N, Oshawa ON L1K 0G1 0.25km -
BMO Bank of Montreal
925 Taunton Rd E (Harmony Rd), Oshawa ON L1K 0Z7 0.93km -
President's Choice Financial ATM
300 Taunton Rd E, Oshawa ON L1G 7T4 2.82km














