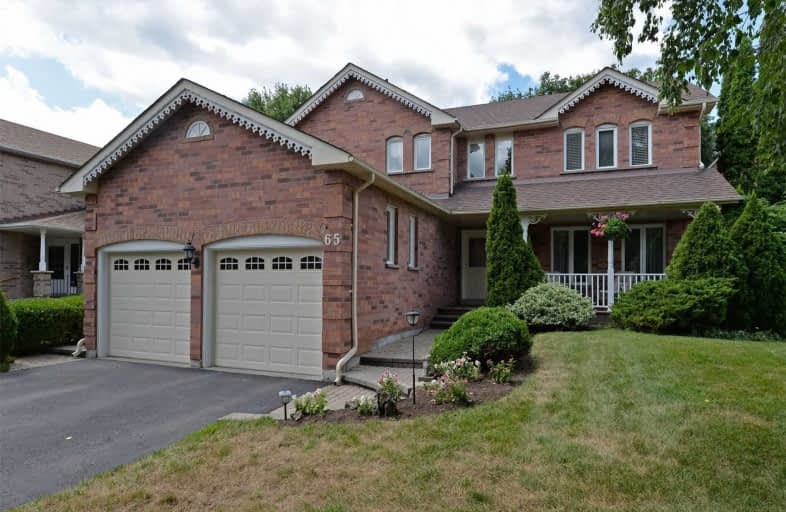
Central Public School
Elementary: Public
0.86 km
Vincent Massey Public School
Elementary: Public
1.07 km
John M James School
Elementary: Public
0.84 km
St. Elizabeth Catholic Elementary School
Elementary: Catholic
1.12 km
Harold Longworth Public School
Elementary: Public
1.25 km
Duke of Cambridge Public School
Elementary: Public
0.88 km
Centre for Individual Studies
Secondary: Public
0.72 km
Clarke High School
Secondary: Public
6.99 km
Holy Trinity Catholic Secondary School
Secondary: Catholic
7.50 km
Clarington Central Secondary School
Secondary: Public
2.26 km
Bowmanville High School
Secondary: Public
0.76 km
St. Stephen Catholic Secondary School
Secondary: Catholic
1.54 km






