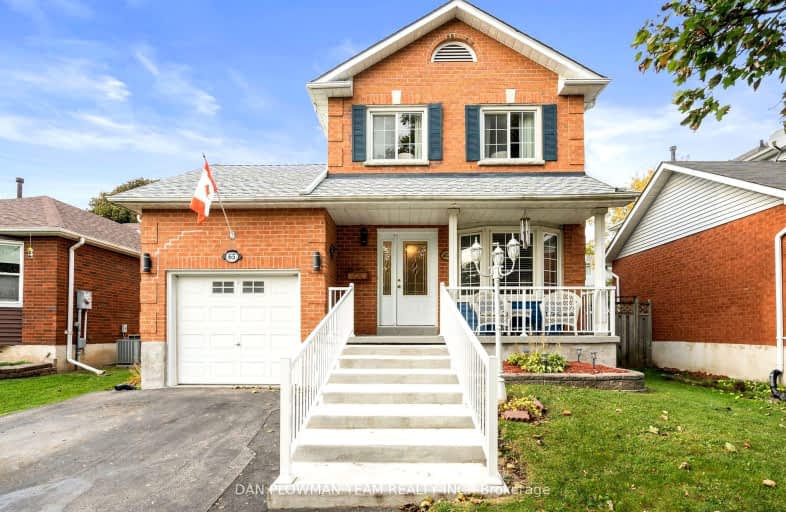Car-Dependent
- Most errands require a car.
44
/100
Somewhat Bikeable
- Most errands require a car.
44
/100

Central Public School
Elementary: Public
1.85 km
Vincent Massey Public School
Elementary: Public
2.14 km
Waverley Public School
Elementary: Public
0.63 km
Dr Ross Tilley Public School
Elementary: Public
0.22 km
Holy Family Catholic Elementary School
Elementary: Catholic
0.72 km
Duke of Cambridge Public School
Elementary: Public
2.22 km
Centre for Individual Studies
Secondary: Public
2.76 km
Courtice Secondary School
Secondary: Public
6.93 km
Holy Trinity Catholic Secondary School
Secondary: Catholic
5.97 km
Clarington Central Secondary School
Secondary: Public
1.72 km
Bowmanville High School
Secondary: Public
2.29 km
St. Stephen Catholic Secondary School
Secondary: Catholic
3.21 km
-
Baseline Park
Baseline Rd Martin Rd, Bowmanville ON 0.35km -
Bowmanville Creek Valley
Bowmanville ON 1.29km -
Memorial Park Association
120 Liberty St S (Baseline Rd), Bowmanville ON L1C 2P4 1.77km
-
TD Canada Trust Branch and ATM
80 Clarington Blvd, Bowmanville ON L1C 5A5 1.2km -
TD Bank Financial Group
2379 Hwy 2, Bowmanville ON L1C 5A3 1.49km -
Auto Workers Community Credit Union Ltd
221 King St E, Bowmanville ON L1C 1P7 2.16km







