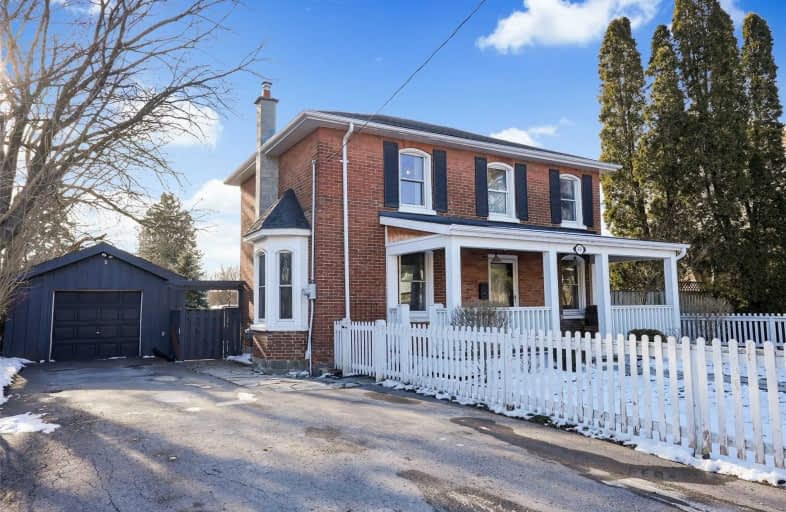
3D Walkthrough

Central Public School
Elementary: Public
0.79 km
Vincent Massey Public School
Elementary: Public
0.54 km
Waverley Public School
Elementary: Public
1.01 km
John M James School
Elementary: Public
1.85 km
St. Joseph Catholic Elementary School
Elementary: Catholic
1.00 km
Duke of Cambridge Public School
Elementary: Public
0.63 km
Centre for Individual Studies
Secondary: Public
1.76 km
Clarke High School
Secondary: Public
7.58 km
Holy Trinity Catholic Secondary School
Secondary: Catholic
7.21 km
Clarington Central Secondary School
Secondary: Public
2.10 km
Bowmanville High School
Secondary: Public
0.73 km
St. Stephen Catholic Secondary School
Secondary: Catholic
2.52 km













