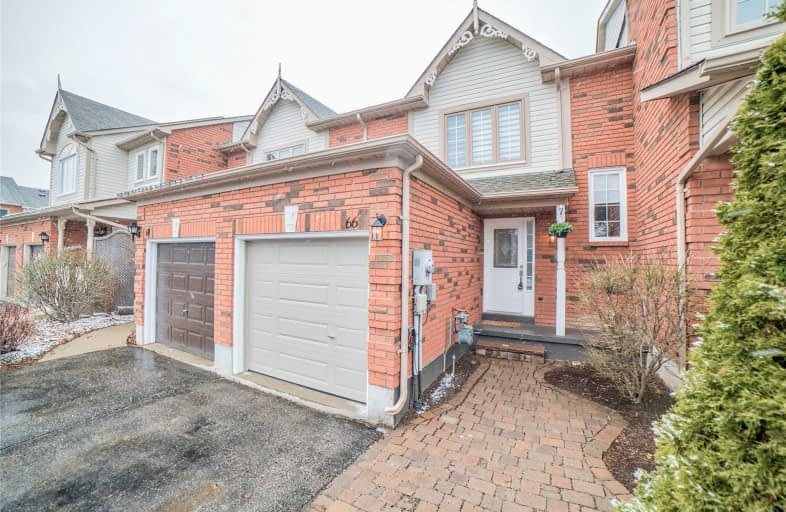Sold on Apr 12, 2019
Note: Property is not currently for sale or for rent.

-
Type: Att/Row/Twnhouse
-
Style: 2-Storey
-
Lot Size: 20.34 x 120.08 Feet
-
Age: No Data
-
Taxes: $2,944 per year
-
Added: Apr 12, 2019 (1 second on market)
-
Updated:
-
Last Checked: 3 months ago
-
MLS®#: E4413295
-
Listed By: Keller williams energy real estate, brokerage
Fully Updated 3 Brm, 2 Bath Townhome In Clarington's Courtice Community! Main Floor Features An Upgraded All-White Kitchen W/New Stainless Steel Appliances, Marble Backsplash, Quartz Counters, Lots Of Cupboard Space & A Breakfast Area That Walks Out To The Deck & Backyard. Open Concept Living Area Has A Large Window Overlooking The Fully Fenced Backyard. 2nd Floor Boasts 4Pc Bath & 3 Bright Brms Including Master W/Large Closet. Finished Bsmt Has Spacious *
Extras
*Rec Room & 4Pc Bath. All New Flooring Throughout. Close To Schools, Restaurants, Shopping & More!
Property Details
Facts for 66 Wilkins Crescent, Clarington
Status
Last Status: Sold
Sold Date: Apr 12, 2019
Closed Date: Jun 27, 2019
Expiry Date: Jul 12, 2019
Sold Price: $480,000
Unavailable Date: Apr 12, 2019
Input Date: Apr 12, 2019
Property
Status: Sale
Property Type: Att/Row/Twnhouse
Style: 2-Storey
Area: Clarington
Community: Courtice
Availability Date: 90 Tba
Inside
Bedrooms: 3
Bathrooms: 2
Kitchens: 1
Rooms: 6
Den/Family Room: No
Air Conditioning: Central Air
Fireplace: No
Washrooms: 2
Building
Basement: Finished
Heat Type: Forced Air
Heat Source: Gas
Exterior: Brick
Exterior: Vinyl Siding
Water Supply: Municipal
Special Designation: Unknown
Parking
Driveway: Private
Garage Spaces: 1
Garage Type: Attached
Covered Parking Spaces: 2
Fees
Tax Year: 2018
Tax Legal Description: Plan 40M1902 Pt Blk 82 Now Rp 40R18555 Part 18,19
Taxes: $2,944
Land
Cross Street: Trulls & Avondale
Municipality District: Clarington
Fronting On: North
Pool: None
Sewer: Sewers
Lot Depth: 120.08 Feet
Lot Frontage: 20.34 Feet
Rooms
Room details for 66 Wilkins Crescent, Clarington
| Type | Dimensions | Description |
|---|---|---|
| Kitchen Main | 2.74 x 3.20 | Laminate, Quartz Counter, Stainless Steel Ap |
| Breakfast Main | 2.74 x 2.91 | Laminate, W/O To Deck, Open Concept |
| Living Main | 3.06 x 4.35 | Laminate, Open Concept, Large Window |
| Master 2nd | 3.32 x 4.21 | Laminate, Closet, Large Window |
| 2nd Br 2nd | 2.46 x 3.63 | Laminate, Window |
| 3rd Br 2nd | 2.94 x 3.37 | Laminate, Closet, Window |
| Rec Bsmt | 4.19 x 7.64 | Laminate, 4 Pc Bath, Closet |
| XXXXXXXX | XXX XX, XXXX |
XXXX XXX XXXX |
$XXX,XXX |
| XXX XX, XXXX |
XXXXXX XXX XXXX |
$XXX,XXX | |
| XXXXXXXX | XXX XX, XXXX |
XXXX XXX XXXX |
$XXX,XXX |
| XXX XX, XXXX |
XXXXXX XXX XXXX |
$XXX,XXX |
| XXXXXXXX XXXX | XXX XX, XXXX | $480,000 XXX XXXX |
| XXXXXXXX XXXXXX | XXX XX, XXXX | $475,000 XXX XXXX |
| XXXXXXXX XXXX | XXX XX, XXXX | $425,000 XXX XXXX |
| XXXXXXXX XXXXXX | XXX XX, XXXX | $408,000 XXX XXXX |

Courtice Intermediate School
Elementary: PublicLydia Trull Public School
Elementary: PublicDr Emily Stowe School
Elementary: PublicCourtice North Public School
Elementary: PublicGood Shepherd Catholic Elementary School
Elementary: CatholicDr G J MacGillivray Public School
Elementary: PublicG L Roberts Collegiate and Vocational Institute
Secondary: PublicMonsignor John Pereyma Catholic Secondary School
Secondary: CatholicCourtice Secondary School
Secondary: PublicHoly Trinity Catholic Secondary School
Secondary: CatholicClarington Central Secondary School
Secondary: PublicEastdale Collegiate and Vocational Institute
Secondary: Public

