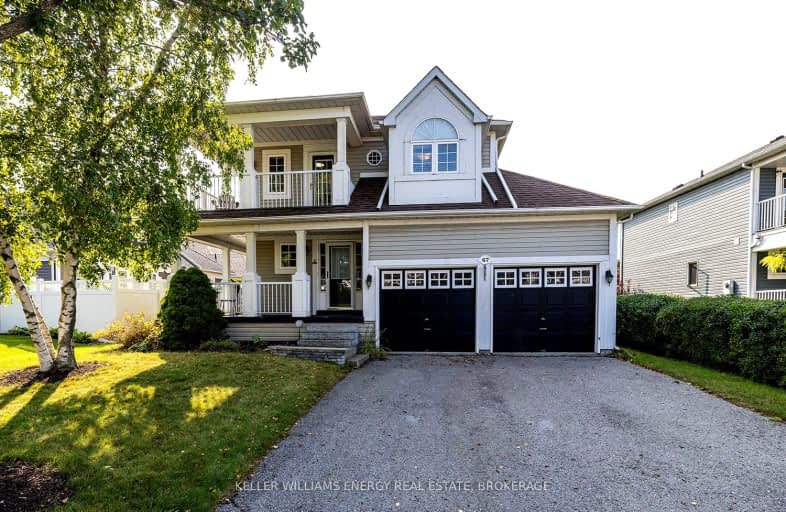
Video Tour
Car-Dependent
- Almost all errands require a car.
15
/100
Somewhat Bikeable
- Most errands require a car.
49
/100

Orono Public School
Elementary: Public
9.35 km
The Pines Senior Public School
Elementary: Public
5.04 km
John M James School
Elementary: Public
7.72 km
St. Joseph Catholic Elementary School
Elementary: Catholic
7.27 km
St. Francis of Assisi Catholic Elementary School
Elementary: Catholic
1.78 km
Newcastle Public School
Elementary: Public
1.55 km
Centre for Individual Studies
Secondary: Public
9.05 km
Clarke High School
Secondary: Public
5.13 km
Holy Trinity Catholic Secondary School
Secondary: Catholic
15.14 km
Clarington Central Secondary School
Secondary: Public
10.14 km
Bowmanville High School
Secondary: Public
7.86 km
St. Stephen Catholic Secondary School
Secondary: Catholic
9.84 km
-
Spiderpark
BROOKHOUSE Dr (Edward Street), Newcastle ON 1.96km -
Wimot water front trail
Clarington ON 2.89km -
Barley Park
Clarington ON 2.94km
-
RBC Royal Bank
1 Wheelhouse Dr, Newcastle ON L1B 1B9 2.5km -
BMO Bank of Montreal
243 King St E, Bowmanville ON L1C 3X1 7.23km -
President's Choice Financial ATM
243 King St E, Bowmanville ON L1C 3X1 7.26km













