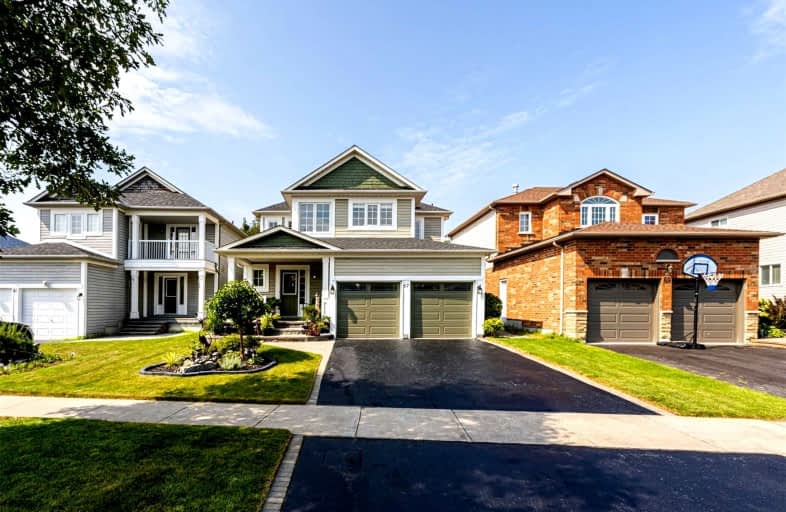
Central Public School
Elementary: Public
2.21 km
Waverley Public School
Elementary: Public
1.94 km
Dr Ross Tilley Public School
Elementary: Public
1.46 km
St. Elizabeth Catholic Elementary School
Elementary: Catholic
2.99 km
Holy Family Catholic Elementary School
Elementary: Catholic
0.82 km
Charles Bowman Public School
Elementary: Public
3.02 km
Centre for Individual Studies
Secondary: Public
2.64 km
Courtice Secondary School
Secondary: Public
5.50 km
Holy Trinity Catholic Secondary School
Secondary: Catholic
4.71 km
Clarington Central Secondary School
Secondary: Public
0.81 km
Bowmanville High School
Secondary: Public
2.94 km
St. Stephen Catholic Secondary School
Secondary: Catholic
2.67 km










