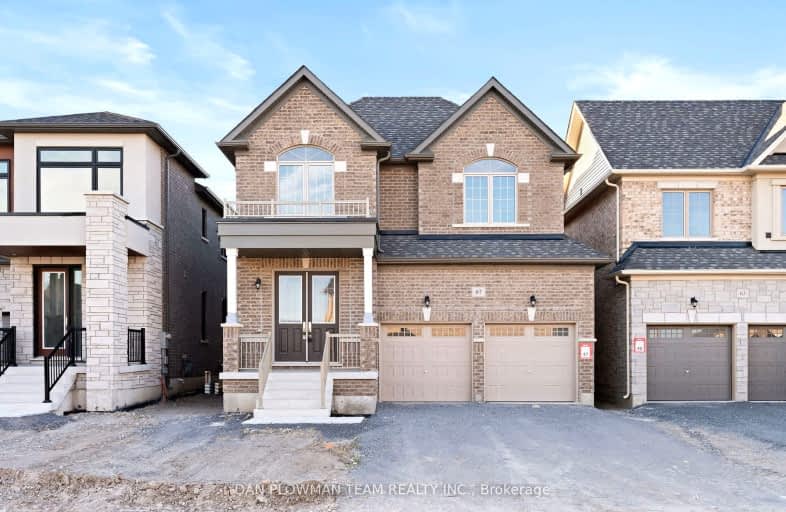Car-Dependent
- Almost all errands require a car.
4
/100
Somewhat Bikeable
- Most errands require a car.
25
/100

Orono Public School
Elementary: Public
6.49 km
The Pines Senior Public School
Elementary: Public
2.25 km
John M James School
Elementary: Public
5.78 km
St. Joseph Catholic Elementary School
Elementary: Catholic
6.24 km
St. Francis of Assisi Catholic Elementary School
Elementary: Catholic
1.33 km
Newcastle Public School
Elementary: Public
1.89 km
Centre for Individual Studies
Secondary: Public
7.20 km
Clarke High School
Secondary: Public
2.32 km
Holy Trinity Catholic Secondary School
Secondary: Catholic
13.92 km
Clarington Central Secondary School
Secondary: Public
8.67 km
Bowmanville High School
Secondary: Public
6.30 km
St. Stephen Catholic Secondary School
Secondary: Catholic
7.89 km
-
Brookhouse Park
Clarington ON 1.9km -
Wimot water front trail
Clarington ON 2.65km -
Orono Park: Address, Phone Number
Clarington ON 5.72km
-
Bitcoin Depot - Bitcoin ATM
100 Mearns Ave, Bowmanville ON L1C 5M3 5.83km -
President's Choice Financial ATM
243 King St E, Bowmanville ON L1C 3X1 5.86km -
TD Bank Financial Group
188 King St E, Bowmanville ON L1C 1P1 6.38km














