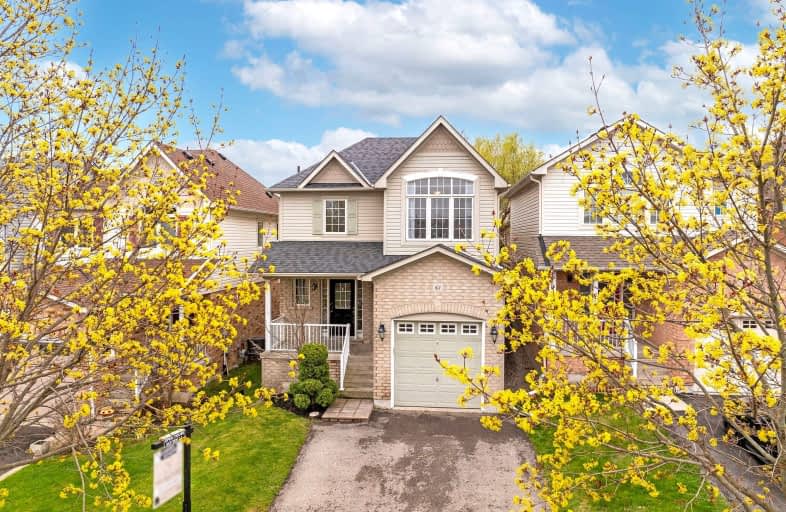Somewhat Walkable
- Some errands can be accomplished on foot.
55
/100
Somewhat Bikeable
- Most errands require a car.
28
/100

Campbell Children's School
Elementary: Hospital
0.79 km
St John XXIII Catholic School
Elementary: Catholic
1.97 km
Dr Emily Stowe School
Elementary: Public
2.34 km
St. Mother Teresa Catholic Elementary School
Elementary: Catholic
1.23 km
Forest View Public School
Elementary: Public
2.36 km
Dr G J MacGillivray Public School
Elementary: Public
1.11 km
DCE - Under 21 Collegiate Institute and Vocational School
Secondary: Public
4.99 km
G L Roberts Collegiate and Vocational Institute
Secondary: Public
4.43 km
Monsignor John Pereyma Catholic Secondary School
Secondary: Catholic
3.27 km
Courtice Secondary School
Secondary: Public
3.68 km
Holy Trinity Catholic Secondary School
Secondary: Catholic
3.00 km
Eastdale Collegiate and Vocational Institute
Secondary: Public
3.90 km
-
Southridge Park
0.18km -
Terry Fox Park
Townline Rd S, Oshawa ON 0.43km -
Downtown Toronto
Clarington ON 0.9km
-
CIBC
1423 Hwy 2 (Darlington Rd), Courtice ON L1E 2J6 2.37km -
Meridian Credit Union ATM
1416 King E, Courtice ON L1E 2J5 2.46km -
President's Choice Financial ATM
1300 King St E, Oshawa ON L1H 8J4 2.65km














