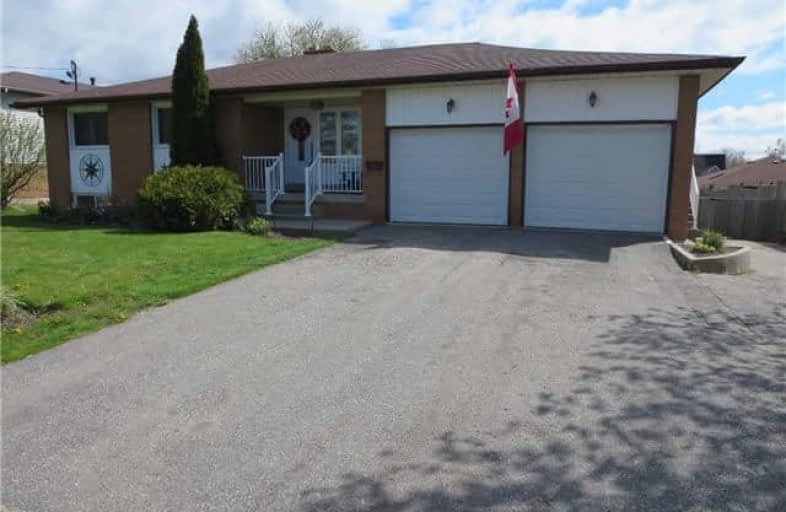
Campbell Children's School
Elementary: Hospital
0.99 km
S T Worden Public School
Elementary: Public
1.10 km
St John XXIII Catholic School
Elementary: Catholic
0.37 km
St. Mother Teresa Catholic Elementary School
Elementary: Catholic
0.88 km
Forest View Public School
Elementary: Public
0.68 km
Dr G J MacGillivray Public School
Elementary: Public
1.32 km
DCE - Under 21 Collegiate Institute and Vocational School
Secondary: Public
4.39 km
G L Roberts Collegiate and Vocational Institute
Secondary: Public
5.32 km
Monsignor John Pereyma Catholic Secondary School
Secondary: Catholic
3.47 km
Courtice Secondary School
Secondary: Public
2.76 km
Holy Trinity Catholic Secondary School
Secondary: Catholic
2.97 km
Eastdale Collegiate and Vocational Institute
Secondary: Public
2.38 km














