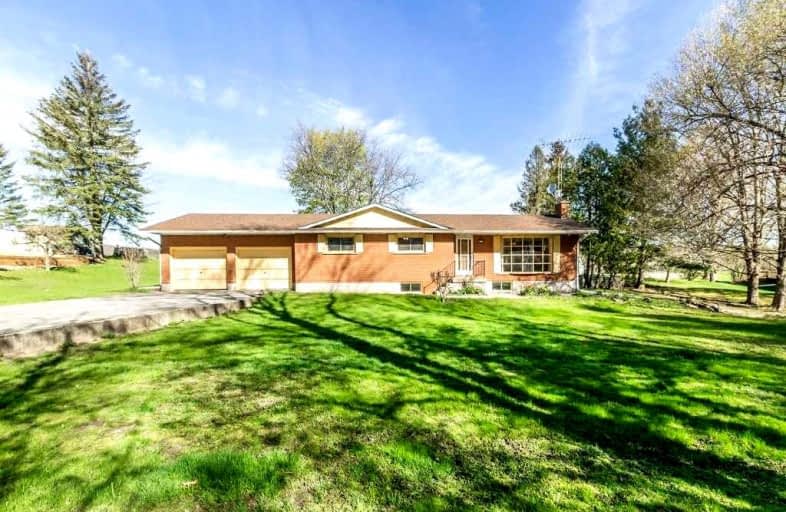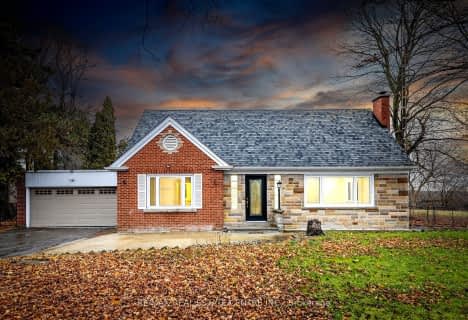Sold on May 19, 2022
Note: Property is not currently for sale or for rent.

-
Type: Detached
-
Style: Bungalow
-
Size: 1100 sqft
-
Lot Size: 137.99 x 160.77 Feet
-
Age: 51-99 years
-
Taxes: $5,367 per year
-
Days on Site: 8 Days
-
Added: May 11, 2022 (1 week on market)
-
Updated:
-
Last Checked: 3 months ago
-
MLS®#: W5612573
-
Listed By: Re/max real estate centre inc., brokerage
Fabulous Setting In A Highly Desired Area For This Three Bedroom Bungalow With Double Garage And Inground Pool On Half An Acre. This Property Is Offered In "As Is" Condition. Large Living Room With Fireplace, Sunroom, Kitchen Open To Dining Area. Two Piece Ensuite. Large Windows In Basement With Rec Room, Bedroom And Laundry. Inground Pool Overlooking Farmland. Within Niagara Escarpment Area. Very Scenic Area.
Property Details
Facts for 8383 10 Side Road, Halton Hills
Status
Days on Market: 8
Last Status: Sold
Sold Date: May 19, 2022
Closed Date: Jul 29, 2022
Expiry Date: Oct 30, 2022
Sold Price: $1,310,100
Unavailable Date: May 19, 2022
Input Date: May 11, 2022
Prior LSC: Listing with no contract changes
Property
Status: Sale
Property Type: Detached
Style: Bungalow
Size (sq ft): 1100
Age: 51-99
Area: Halton Hills
Community: Rural Halton Hills
Availability Date: Flex
Assessment Amount: $696,000
Assessment Year: 2021
Inside
Bedrooms: 3
Bedrooms Plus: 1
Bathrooms: 2
Kitchens: 1
Rooms: 7
Den/Family Room: No
Air Conditioning: None
Fireplace: Yes
Washrooms: 2
Building
Basement: Full
Basement 2: Part Fin
Heat Type: Forced Air
Heat Source: Oil
Exterior: Brick
Water Supply: Well
Special Designation: Other
Parking
Driveway: Pvt Double
Garage Spaces: 2
Garage Type: Attached
Covered Parking Spaces: 6
Total Parking Spaces: 8
Fees
Tax Year: 2021
Tax Legal Description: Part Lot 11, Con 3, As In 596570, Halton Hills/Esq
Taxes: $5,367
Highlights
Feature: Other
Land
Cross Street: 10 Sideroad And Hwy
Municipality District: Halton Hills
Fronting On: North
Pool: Inground
Sewer: Septic
Lot Depth: 160.77 Feet
Lot Frontage: 137.99 Feet
Acres: .50-1.99
Additional Media
- Virtual Tour: https://unbranded.youriguide.com/8383_10_side_road_milton_On/
Rooms
Room details for 8383 10 Side Road, Halton Hills
| Type | Dimensions | Description |
|---|---|---|
| Living Main | 5.17 x 3.52 | |
| Kitchen Main | 3.85 x 3.44 | |
| Dining Main | 2.96 x 3.44 | |
| Sunroom Main | 2.81 x 3.32 | |
| Prim Bdrm Main | 4.22 x 3.45 | |
| 2nd Br Main | 3.87 x 3.09 | |
| 3rd Br Main | 2.77 x 3.08 | |
| Bathroom Main | 2.08 x 3.43 | 4 Pc Bath |
| Bathroom Main | 1.47 x 1.32 | 2 Pc Ensuite |
| 4th Br Bsmt | 6.78 x 3.32 | |
| Rec Bsmt | 8.48 x 4.06 | |
| Den Bsmt | 2.64 x 2.49 |
| XXXXXXXX | XXX XX, XXXX |
XXXX XXX XXXX |
$X,XXX,XXX |
| XXX XX, XXXX |
XXXXXX XXX XXXX |
$XXX,XXX |
| XXXXXXXX XXXX | XXX XX, XXXX | $1,310,100 XXX XXXX |
| XXXXXXXX XXXXXX | XXX XX, XXXX | $950,000 XXX XXXX |

Martin Street Public School
Elementary: PublicStewarttown Middle School
Elementary: PublicHoly Rosary Separate School
Elementary: CatholicW I Dick Middle School
Elementary: PublicÉÉC Saint-Nicolas
Elementary: CatholicRobert Baldwin Public School
Elementary: PublicE C Drury/Trillium Demonstration School
Secondary: ProvincialErnest C Drury School for the Deaf
Secondary: ProvincialGary Allan High School - Halton Hills
Secondary: PublicGary Allan High School - Milton
Secondary: PublicBishop Paul Francis Reding Secondary School
Secondary: CatholicGeorgetown District High School
Secondary: Public- 3 bath
- 3 bed
- 2000 sqft
9291 Highway 25 Road, Halton Hills, Ontario • L9T 2X7 • 1064 - ES Rural Esquesing



