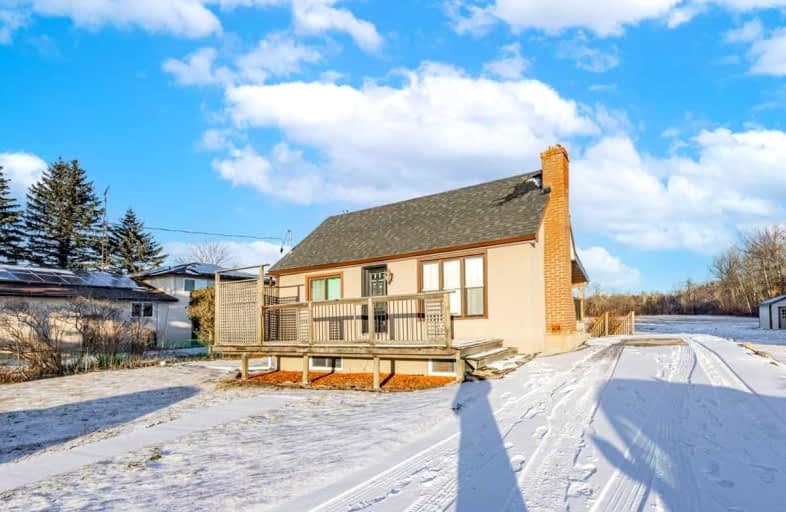Car-Dependent
- Almost all errands require a car.
Somewhat Bikeable
- Most errands require a car.

S T Worden Public School
Elementary: PublicSt John XXIII Catholic School
Elementary: CatholicHarmony Heights Public School
Elementary: PublicVincent Massey Public School
Elementary: PublicForest View Public School
Elementary: PublicPierre Elliott Trudeau Public School
Elementary: PublicMonsignor John Pereyma Catholic Secondary School
Secondary: CatholicCourtice Secondary School
Secondary: PublicHoly Trinity Catholic Secondary School
Secondary: CatholicEastdale Collegiate and Vocational Institute
Secondary: PublicO'Neill Collegiate and Vocational Institute
Secondary: PublicMaxwell Heights Secondary School
Secondary: Public-
The Toad Stool Social House
701 Grandview Street N, Oshawa, ON L1K 2K1 1.32km -
Buffalo Wild Wings
903 Taunton Rd E, Oshawa, ON L1H 7K5 2.63km -
Kelseys Original Roadhouse
1312 Harmony Rd N, Oshawa, ON L1H 7K5 2.78km
-
McDonald's
1300 King Street East, Oshawa, ON L1H 8J4 2.07km -
Tim Horton's
1403 King Street E, Courtice, ON L1E 2S6 2.19km -
Deadly Grounds Coffee
1413 Durham Regional Hwy 2, Unit #6, Courtice, ON L1E 2J6 2.25km
-
F45 Training Oshawa Central
500 King St W, Oshawa, ON L1J 2K9 6.02km -
Durham Ultimate Fitness Club
164 Baseline Road E, Bowmanville, ON L1C 3L4 12.46km -
Womens Fitness Clubs of Canada
201-7 Rossland Rd E, Ajax, ON L1Z 0T4 17.29km
-
Eastview Pharmacy
573 King Street E, Oshawa, ON L1H 1G3 3.05km -
Lovell Drugs
600 Grandview Street S, Oshawa, ON L1H 8P4 3.79km -
Shoppers Drug Mart
300 Taunton Road E, Oshawa, ON L1G 7T4 3.92km
-
The Toad Stool Social House
701 Grandview Street N, Oshawa, ON L1K 2K1 1.32km -
Captain George Fish & Chips
1300 King Street E, Oshawa, ON L1H 8J4 2.09km -
Golden Gate Restaurant
1300 King Street E, Oshawa, ON L1H 8J4 2.09km
-
Oshawa Centre
419 King Street W, Oshawa, ON L1J 2K5 6.06km -
Whitby Mall
1615 Dundas Street E, Whitby, ON L1N 7G3 8.44km -
Hush Puppies Canada
531 Aldershot Drive, Oshawa, ON L1K 2N2 0.51km
-
Halenda's Meats
1300 King Street E, Oshawa, ON L1H 8J4 2.09km -
Joe & Barb's No Frills
1300 King Street E, Oshawa, ON L1H 8J4 2.09km -
FreshCo
1414 King Street E, Courtice, ON L1E 3B4 2.14km
-
The Beer Store
200 Ritson Road N, Oshawa, ON L1H 5J8 3.75km -
LCBO
400 Gibb Street, Oshawa, ON L1J 0B2 6.08km -
Liquor Control Board of Ontario
15 Thickson Road N, Whitby, ON L1N 8W7 8.42km
-
Shell
1350 Taunton Road E, Oshawa, ON L1K 2Y4 2.26km -
Harmony Esso
1311 Harmony Road N, Oshawa, ON L1H 7K5 2.73km -
Petro-Canada
812 Taunton Road E, Oshawa, ON L1H 7K5 2.84km
-
Cineplex Odeon
1351 Grandview Street N, Oshawa, ON L1K 0G1 2.27km -
Regent Theatre
50 King Street E, Oshawa, ON L1H 1B4 4.43km -
Landmark Cinemas
75 Consumers Drive, Whitby, ON L1N 9S2 9.69km
-
Clarington Public Library
2950 Courtice Road, Courtice, ON L1E 2H8 3.53km -
Oshawa Public Library, McLaughlin Branch
65 Bagot Street, Oshawa, ON L1H 1N2 4.85km -
Ontario Tech University
2000 Simcoe Street N, Oshawa, ON L1H 7K4 6.34km
-
Lakeridge Health
1 Hospital Court, Oshawa, ON L1G 2B9 4.9km -
New Dawn Medical Clinic
1656 Nash Road, Courtice, ON L1E 2Y4 2.81km -
Courtice Walk-In Clinic
2727 Courtice Road, Unit B7, Courtice, ON L1E 3A2 3.82km
-
Ridge Valley Park
Oshawa ON L1K 2G4 1.69km -
Harmony Park
1.95km -
Glenbourne Park
Glenbourne Dr, Oshawa ON 2.06km
-
Localcoin Bitcoin ATM - Grandview Convenience
705 Grandview St N, Oshawa ON L1K 0V4 1.37km -
TD Bank Financial Group
1310 King St E (Townline), Oshawa ON L1H 1H9 2.08km -
Meridian Credit Union ATM
1416 King E, Clarington ON L1E 2J5 2.14km














