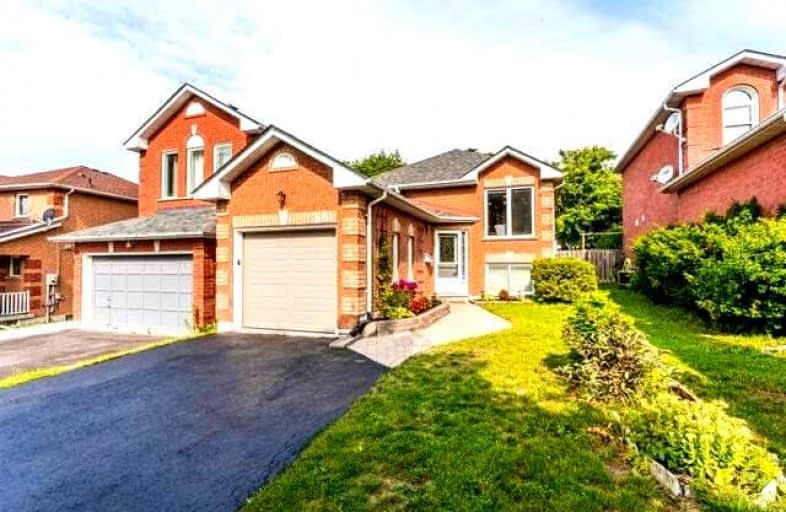
Central Public School
Elementary: Public
1.42 km
Vincent Massey Public School
Elementary: Public
1.54 km
John M James School
Elementary: Public
0.60 km
St. Elizabeth Catholic Elementary School
Elementary: Catholic
1.00 km
Harold Longworth Public School
Elementary: Public
0.73 km
Duke of Cambridge Public School
Elementary: Public
1.36 km
Centre for Individual Studies
Secondary: Public
0.90 km
Clarke High School
Secondary: Public
6.62 km
Holy Trinity Catholic Secondary School
Secondary: Catholic
7.86 km
Clarington Central Secondary School
Secondary: Public
2.69 km
Bowmanville High School
Secondary: Public
1.23 km
St. Stephen Catholic Secondary School
Secondary: Catholic
1.55 km







