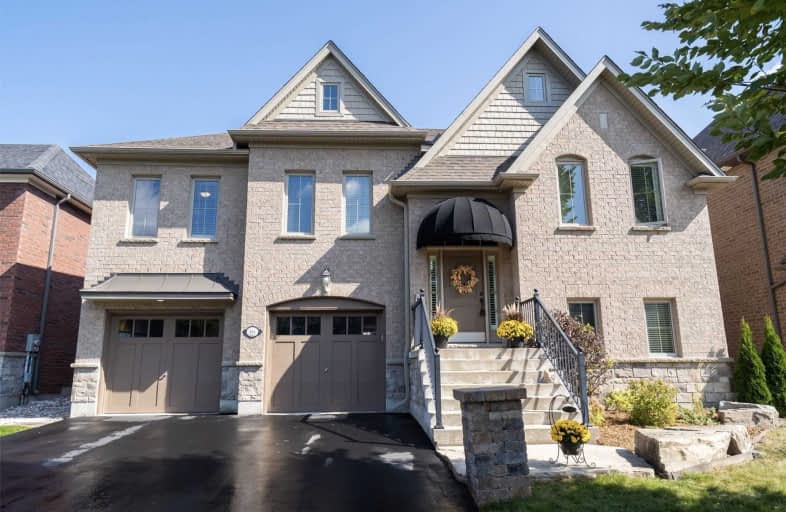
Courtice Intermediate School
Elementary: Public
1.40 km
S T Worden Public School
Elementary: Public
0.80 km
Dr Emily Stowe School
Elementary: Public
1.22 km
St. Mother Teresa Catholic Elementary School
Elementary: Catholic
2.02 km
Forest View Public School
Elementary: Public
1.78 km
Courtice North Public School
Elementary: Public
1.10 km
Monsignor John Pereyma Catholic Secondary School
Secondary: Catholic
5.15 km
Courtice Secondary School
Secondary: Public
1.42 km
Holy Trinity Catholic Secondary School
Secondary: Catholic
2.60 km
Eastdale Collegiate and Vocational Institute
Secondary: Public
2.84 km
O'Neill Collegiate and Vocational Institute
Secondary: Public
5.38 km
Maxwell Heights Secondary School
Secondary: Public
5.43 km














