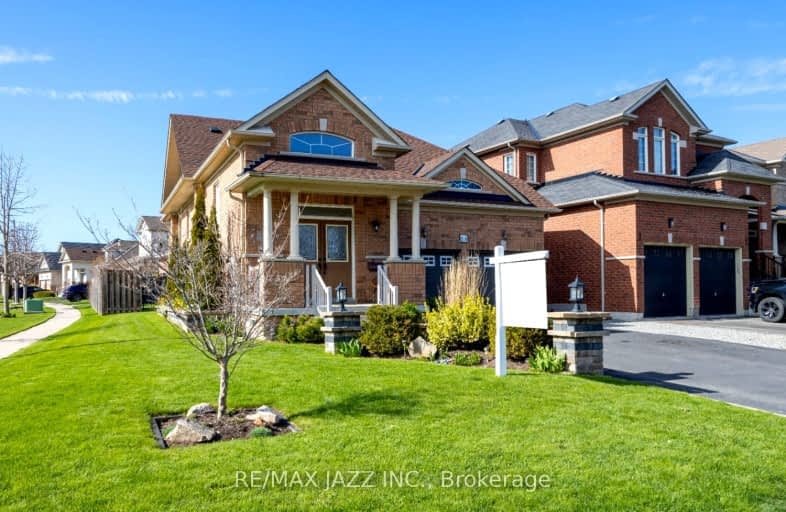Somewhat Walkable
- Some errands can be accomplished on foot.
62
/100
Bikeable
- Some errands can be accomplished on bike.
65
/100

Central Public School
Elementary: Public
1.35 km
Vincent Massey Public School
Elementary: Public
0.97 km
Waverley Public School
Elementary: Public
0.78 km
Dr Ross Tilley Public School
Elementary: Public
1.63 km
St. Joseph Catholic Elementary School
Elementary: Catholic
0.60 km
Duke of Cambridge Public School
Elementary: Public
1.13 km
Centre for Individual Studies
Secondary: Public
2.35 km
Clarke High School
Secondary: Public
7.79 km
Holy Trinity Catholic Secondary School
Secondary: Catholic
7.29 km
Clarington Central Secondary School
Secondary: Public
2.40 km
Bowmanville High School
Secondary: Public
1.24 km
St. Stephen Catholic Secondary School
Secondary: Catholic
3.08 km
-
Bowmanville Dog Park
Port Darlington Rd (West Beach Rd), Bowmanville ON 1.44km -
Joey's World, Family Indoor Playground
380 Lake Rd, Bowmanville ON L1C 4P8 1.87km -
Darlington Provincial Park
RR 2 Stn Main, Bowmanville ON L1C 3K3 1.91km
-
RBC - Bowmanville
55 King St E, Bowmanville ON L1C 1N4 0.95km -
President's Choice Financial ATM
243 King St E, Bowmanville ON L1C 3X1 1.07km -
TD Canada Trust Branch and ATM
80 Clarington Blvd, Bowmanville ON L1C 5A5 2.07km














