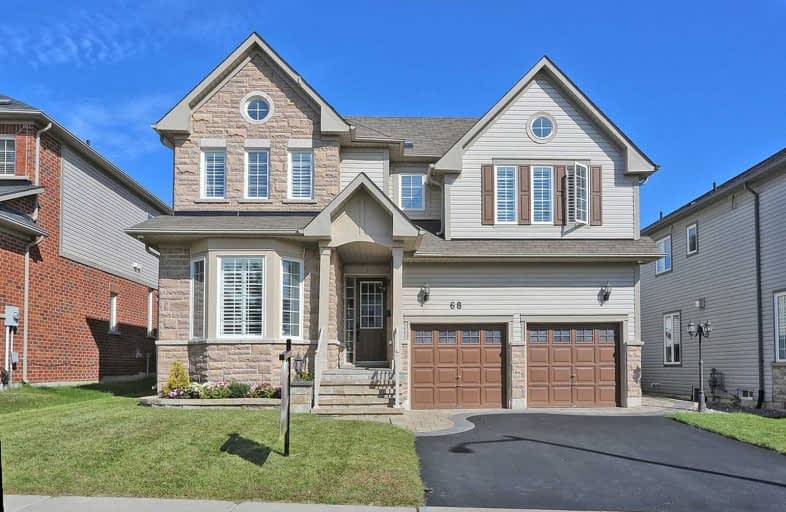
Central Public School
Elementary: Public
2.28 km
Vincent Massey Public School
Elementary: Public
2.70 km
Waverley Public School
Elementary: Public
1.25 km
Dr Ross Tilley Public School
Elementary: Public
0.43 km
Holy Family Catholic Elementary School
Elementary: Catholic
0.43 km
Duke of Cambridge Public School
Elementary: Public
2.75 km
Centre for Individual Studies
Secondary: Public
3.07 km
Courtice Secondary School
Secondary: Public
6.38 km
Holy Trinity Catholic Secondary School
Secondary: Catholic
5.37 km
Clarington Central Secondary School
Secondary: Public
1.65 km
Bowmanville High School
Secondary: Public
2.81 km
St. Stephen Catholic Secondary School
Secondary: Catholic
3.38 km








