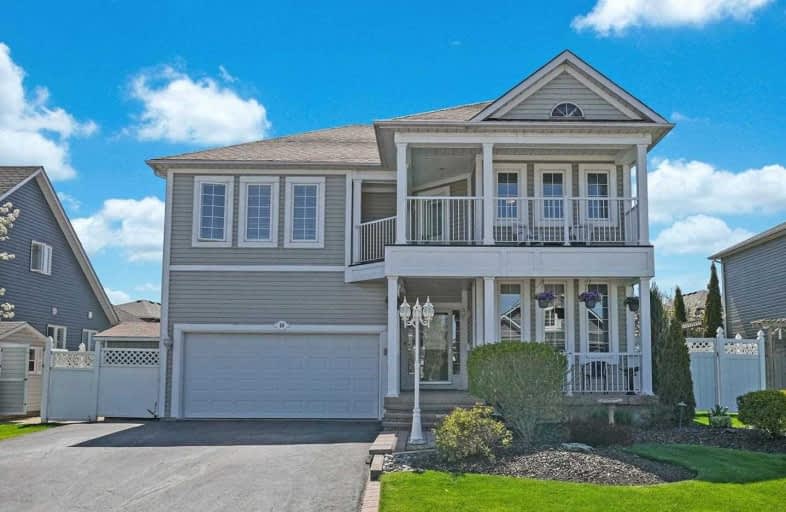
Orono Public School
Elementary: Public
9.33 km
The Pines Senior Public School
Elementary: Public
5.02 km
John M James School
Elementary: Public
7.76 km
St. Joseph Catholic Elementary School
Elementary: Catholic
7.34 km
St. Francis of Assisi Catholic Elementary School
Elementary: Catholic
1.79 km
Newcastle Public School
Elementary: Public
1.50 km
Centre for Individual Studies
Secondary: Public
9.10 km
Clarke High School
Secondary: Public
5.10 km
Holy Trinity Catholic Secondary School
Secondary: Catholic
15.21 km
Clarington Central Secondary School
Secondary: Public
10.20 km
Bowmanville High School
Secondary: Public
7.92 km
St. Stephen Catholic Secondary School
Secondary: Catholic
9.89 km














