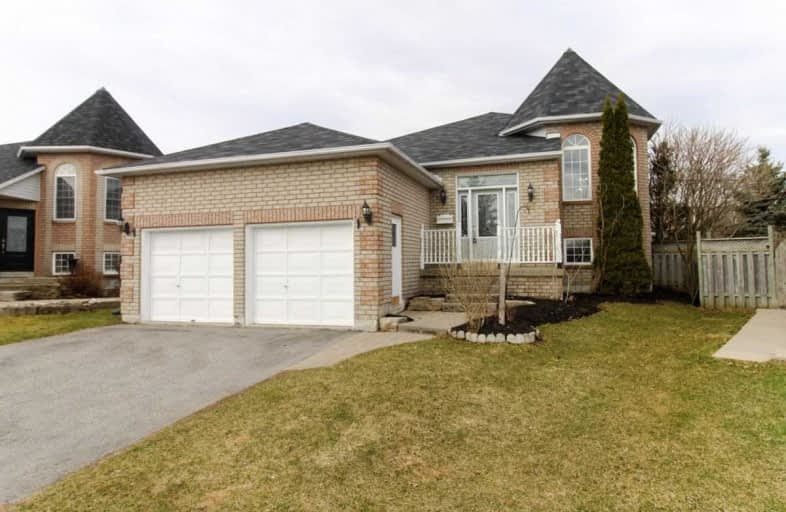Sold on Jun 07, 2019
Note: Property is not currently for sale or for rent.

-
Type: Detached
-
Style: Bungalow-Raised
-
Lot Size: 35.14 x 134.9 Feet
-
Age: No Data
-
Taxes: $4,916 per year
-
Added: Sep 07, 2019 (1 second on market)
-
Updated:
-
Last Checked: 3 months ago
-
MLS®#: E4477817
-
Listed By: Propervu realty corporation, brokerage
Great Opportunity To Own An All Brick Raised Bungalow In A Safe Family Neighbourhood! Located In Area W/ Limited Traffic & Great For Kids To Play. Walk To School/Park. Mins To Hwy 401/407. Custom Kitchen Cabinets, High Ceiling Foyer & Great Room Offers Lots Of Light In The Home. Fresh Paint In Most Rooms. Large Finished Bsmt W/ Lots Of Potential For In-Law Suite. Has Bedroom & Office W/ Above Grade Windows. Nice Backyard Space & Deck. Roof Approx 7Yrs.
Extras
Lots Of Storage Space. All Electrical Light Fixtures & Window Coverings. S/S Fridge/Stove/Dishwasher/Microwave/Freezer. Washer & Dryer Approx 5 Yrs.(All Appliances As-Is). Jacuzi . Furnace/Ac/Humidifier Rental $130/Mth Or Buyout Option).
Property Details
Facts for 69 Hooper Square, Clarington
Status
Last Status: Sold
Sold Date: Jun 07, 2019
Closed Date: Jun 27, 2019
Expiry Date: Aug 31, 2019
Sold Price: $555,000
Unavailable Date: Jun 07, 2019
Input Date: Jun 07, 2019
Prior LSC: Listing with no contract changes
Property
Status: Sale
Property Type: Detached
Style: Bungalow-Raised
Area: Clarington
Community: Bowmanville
Availability Date: Immediate/Flex
Inside
Bedrooms: 3
Bedrooms Plus: 1
Bathrooms: 3
Kitchens: 1
Rooms: 6
Den/Family Room: No
Air Conditioning: Central Air
Fireplace: No
Laundry Level: Lower
Washrooms: 3
Building
Basement: Finished
Heat Type: Forced Air
Heat Source: Gas
Exterior: Brick
Water Supply: Municipal
Special Designation: Unknown
Parking
Driveway: Private
Garage Spaces: 2
Garage Type: Built-In
Covered Parking Spaces: 2
Total Parking Spaces: 3
Fees
Tax Year: 2019
Tax Legal Description: Pcl 10-1 Sec 40M1776; Lt10
Taxes: $4,916
Highlights
Feature: Fenced Yard
Feature: School
Land
Cross Street: Rickaby St / Hooper
Municipality District: Clarington
Fronting On: West
Pool: None
Sewer: Sewers
Lot Depth: 134.9 Feet
Lot Frontage: 35.14 Feet
Lot Irregularities: Irreg Sw=108.02' Nw=1
Additional Media
- Virtual Tour: https://mytour.advirtours.com/livetour/slide_show/219146/view:treb
Rooms
Room details for 69 Hooper Square, Clarington
| Type | Dimensions | Description |
|---|---|---|
| Great Rm Upper | 3.34 x 3.53 | Hardwood Floor, Cathedral Ceiling, Electric Fireplace |
| Dining Upper | 3.34 x 3.53 | Hardwood Floor, Combined W/Great Rm, Ceiling Fan |
| Kitchen Upper | 3.65 x 5.18 | Ceramic Floor, B/I Appliances, O/Looks Backyard |
| Master Upper | 3.34 x 3.96 | Broadloom, W/I Closet, 4 Pc Bath |
| 2nd Br Upper | 2.93 x 3.04 | Broadloom, Window, Closet |
| 3rd Br Upper | 2.74 x 3.65 | Broadloom, Window, Closet |
| Foyer Main | 3.34 x 3.34 | Ceramic Floor, Access To Garage |
| 4th Br Lower | 3.44 x 4.60 | Broadloom, Above Grade Window |
| Office Lower | 3.16 x 3.73 | Laminate, French Doors, Above Grade Window |
| Rec Lower | 6.09 x 7.62 | Broadloom, Pot Lights, Above Grade Window |
| Bathroom Lower | - | Ceramic Floor, 2 Pc Bath |
| XXXXXXXX | XXX XX, XXXX |
XXXX XXX XXXX |
$XXX,XXX |
| XXX XX, XXXX |
XXXXXX XXX XXXX |
$XXX,XXX | |
| XXXXXXXX | XXX XX, XXXX |
XXXXXXX XXX XXXX |
|
| XXX XX, XXXX |
XXXXXX XXX XXXX |
$XXX,XXX | |
| XXXXXXXX | XXX XX, XXXX |
XXXXXXX XXX XXXX |
|
| XXX XX, XXXX |
XXXXXX XXX XXXX |
$XXX,XXX |
| XXXXXXXX XXXX | XXX XX, XXXX | $555,000 XXX XXXX |
| XXXXXXXX XXXXXX | XXX XX, XXXX | $578,900 XXX XXXX |
| XXXXXXXX XXXXXXX | XXX XX, XXXX | XXX XXXX |
| XXXXXXXX XXXXXX | XXX XX, XXXX | $578,900 XXX XXXX |
| XXXXXXXX XXXXXXX | XXX XX, XXXX | XXX XXXX |
| XXXXXXXX XXXXXX | XXX XX, XXXX | $578,900 XXX XXXX |

Central Public School
Elementary: PublicJohn M James School
Elementary: PublicSt. Elizabeth Catholic Elementary School
Elementary: CatholicHarold Longworth Public School
Elementary: PublicCharles Bowman Public School
Elementary: PublicDuke of Cambridge Public School
Elementary: PublicCentre for Individual Studies
Secondary: PublicClarke High School
Secondary: PublicHoly Trinity Catholic Secondary School
Secondary: CatholicClarington Central Secondary School
Secondary: PublicBowmanville High School
Secondary: PublicSt. Stephen Catholic Secondary School
Secondary: Catholic- 2 bath
- 3 bed
34 Wellington Street, Clarington, Ontario • L1C 1V2 • Bowmanville
- 1 bath
- 3 bed
286 King Street East, Clarington, Ontario • L1C 1P9 • Bowmanville




