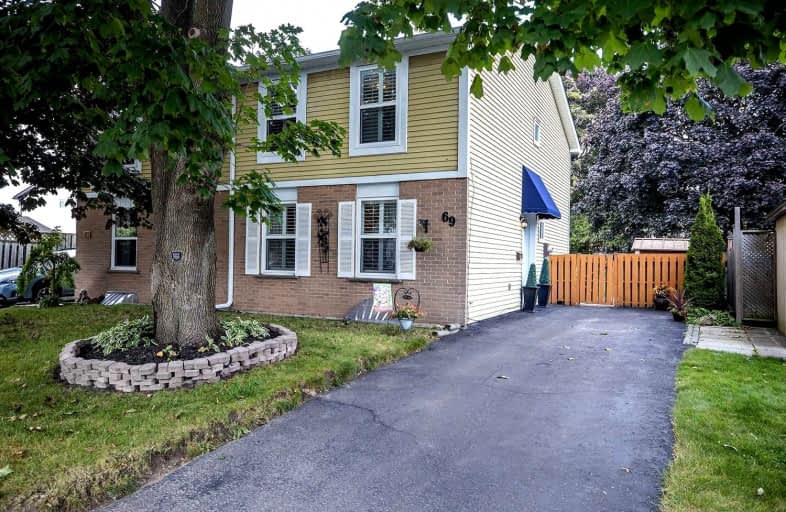
Central Public School
Elementary: Public
1.82 km
Vincent Massey Public School
Elementary: Public
1.92 km
Waverley Public School
Elementary: Public
0.39 km
Dr Ross Tilley Public School
Elementary: Public
0.60 km
St. Joseph Catholic Elementary School
Elementary: Catholic
1.56 km
Holy Family Catholic Elementary School
Elementary: Catholic
1.14 km
Centre for Individual Studies
Secondary: Public
2.80 km
Courtice Secondary School
Secondary: Public
7.35 km
Holy Trinity Catholic Secondary School
Secondary: Catholic
6.39 km
Clarington Central Secondary School
Secondary: Public
2.03 km
Bowmanville High School
Secondary: Public
2.11 km
St. Stephen Catholic Secondary School
Secondary: Catholic
3.34 km







