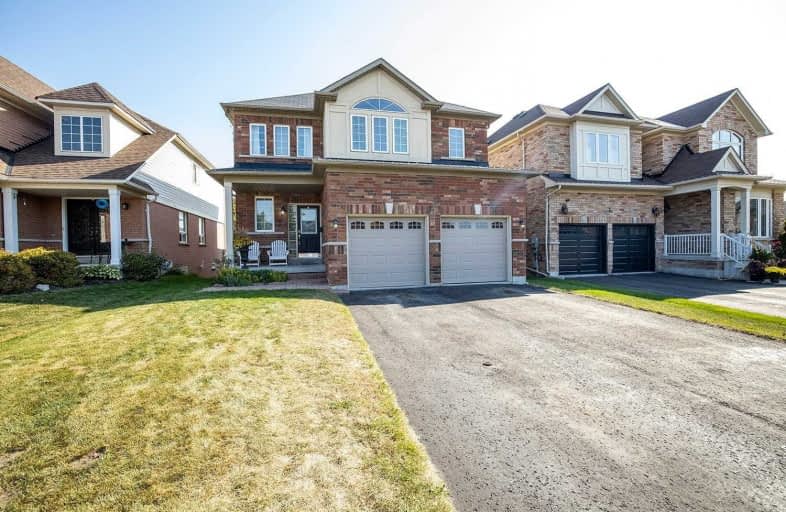
Central Public School
Elementary: Public
2.16 km
Vincent Massey Public School
Elementary: Public
2.57 km
Waverley Public School
Elementary: Public
1.11 km
Dr Ross Tilley Public School
Elementary: Public
0.31 km
Holy Family Catholic Elementary School
Elementary: Catholic
0.41 km
Duke of Cambridge Public School
Elementary: Public
2.63 km
Centre for Individual Studies
Secondary: Public
2.97 km
Courtice Secondary School
Secondary: Public
6.48 km
Holy Trinity Catholic Secondary School
Secondary: Catholic
5.49 km
Clarington Central Secondary School
Secondary: Public
1.62 km
Bowmanville High School
Secondary: Public
2.69 km
St. Stephen Catholic Secondary School
Secondary: Catholic
3.31 km









