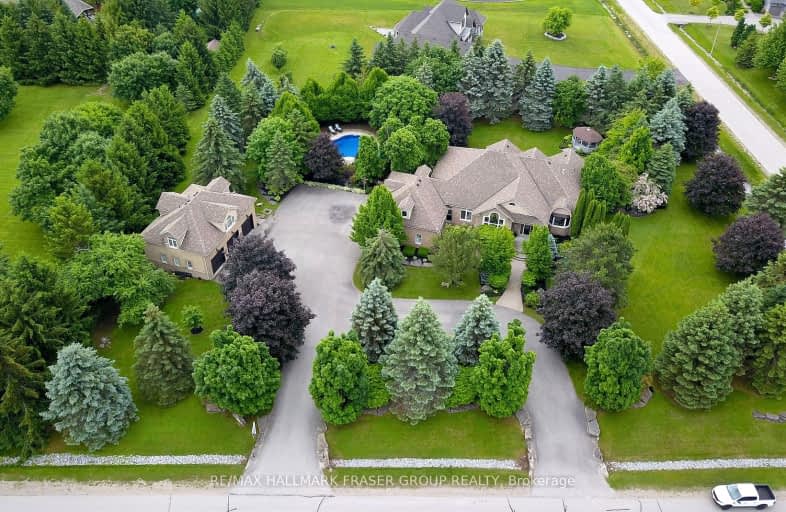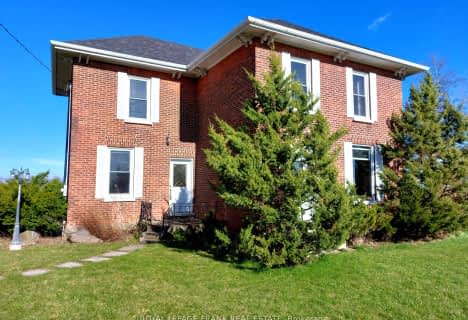
Car-Dependent
- Almost all errands require a car.
Somewhat Bikeable
- Almost all errands require a car.

Hampton Junior Public School
Elementary: PublicMonsignor Leo Cleary Catholic Elementary School
Elementary: CatholicEnniskillen Public School
Elementary: PublicM J Hobbs Senior Public School
Elementary: PublicSeneca Trail Public School Elementary School
Elementary: PublicNorman G. Powers Public School
Elementary: PublicCourtice Secondary School
Secondary: PublicHoly Trinity Catholic Secondary School
Secondary: CatholicClarington Central Secondary School
Secondary: PublicSt. Stephen Catholic Secondary School
Secondary: CatholicEastdale Collegiate and Vocational Institute
Secondary: PublicMaxwell Heights Secondary School
Secondary: Public-
Coldstream Park
Oakhill Ave, Oshawa ON L1K 2R4 5.61km -
Pinecrest Park
Oshawa ON 6.22km -
Harmony Valley Dog Park
Rathburn St (Grandview St N), Oshawa ON L1K 2K1 6.93km
-
BMO Bank of Montreal
1350 Taunton Rd E, Oshawa ON L1K 1B8 5.29km -
Scotiabank
1351 Grandview St N, Oshawa ON L1K 0G1 5.84km -
TD Canada Trust Branch and ATM
981 Taunton Rd E, Oshawa ON L1K 0Z7 6.31km
- 3 bath
- 3 bed
- 1500 sqft
7215 Old Scugog Road North, Clarington, Ontario • L0B 1J0 • Rural Clarington



