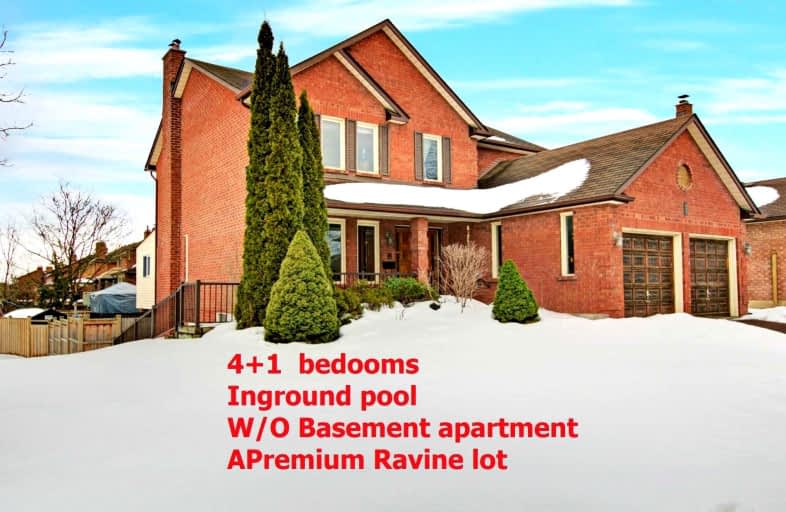
Campbell Children's School
Elementary: Hospital
1.05 km
S T Worden Public School
Elementary: Public
1.01 km
St John XXIII Catholic School
Elementary: Catholic
0.55 km
St. Mother Teresa Catholic Elementary School
Elementary: Catholic
0.78 km
Forest View Public School
Elementary: Public
0.80 km
Dr G J MacGillivray Public School
Elementary: Public
1.22 km
DCE - Under 21 Collegiate Institute and Vocational School
Secondary: Public
4.58 km
G L Roberts Collegiate and Vocational Institute
Secondary: Public
5.48 km
Monsignor John Pereyma Catholic Secondary School
Secondary: Catholic
3.65 km
Courtice Secondary School
Secondary: Public
2.57 km
Holy Trinity Catholic Secondary School
Secondary: Catholic
2.79 km
Eastdale Collegiate and Vocational Institute
Secondary: Public
2.50 km














