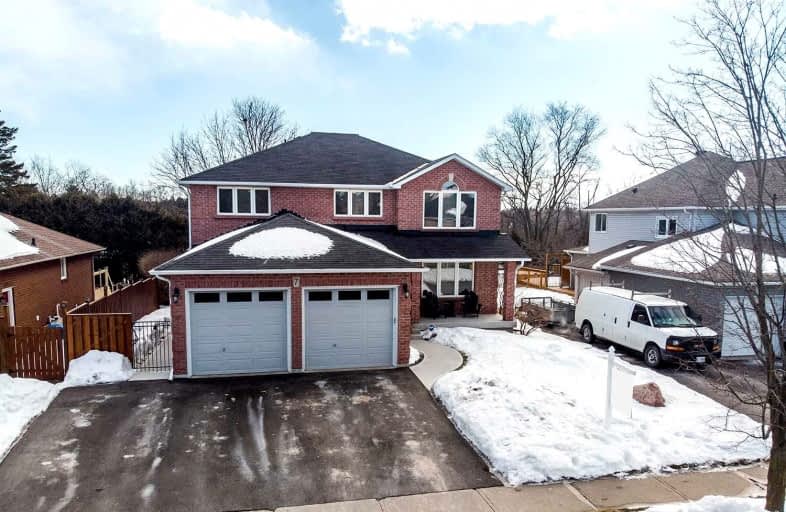
Campbell Children's School
Elementary: Hospital
1.00 km
S T Worden Public School
Elementary: Public
1.08 km
St John XXIII Catholic School
Elementary: Catholic
0.70 km
St. Mother Teresa Catholic Elementary School
Elementary: Catholic
0.63 km
Forest View Public School
Elementary: Public
0.96 km
Dr G J MacGillivray Public School
Elementary: Public
1.06 km
DCE - Under 21 Collegiate Institute and Vocational School
Secondary: Public
4.73 km
G L Roberts Collegiate and Vocational Institute
Secondary: Public
5.52 km
Monsignor John Pereyma Catholic Secondary School
Secondary: Catholic
3.74 km
Courtice Secondary School
Secondary: Public
2.48 km
Holy Trinity Catholic Secondary School
Secondary: Catholic
2.64 km
Eastdale Collegiate and Vocational Institute
Secondary: Public
2.66 km














