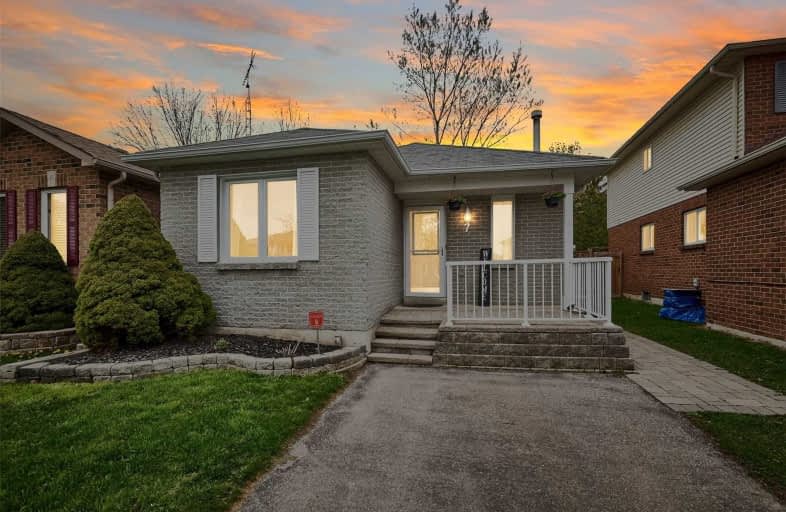
Courtice Intermediate School
Elementary: Public
1.40 km
Lydia Trull Public School
Elementary: Public
0.68 km
Dr Emily Stowe School
Elementary: Public
0.41 km
Courtice North Public School
Elementary: Public
1.25 km
Good Shepherd Catholic Elementary School
Elementary: Catholic
0.71 km
Dr G J MacGillivray Public School
Elementary: Public
1.17 km
DCE - Under 21 Collegiate Institute and Vocational School
Secondary: Public
6.17 km
G L Roberts Collegiate and Vocational Institute
Secondary: Public
6.63 km
Monsignor John Pereyma Catholic Secondary School
Secondary: Catholic
5.08 km
Courtice Secondary School
Secondary: Public
1.41 km
Holy Trinity Catholic Secondary School
Secondary: Catholic
1.23 km
Eastdale Collegiate and Vocational Institute
Secondary: Public
3.89 km










