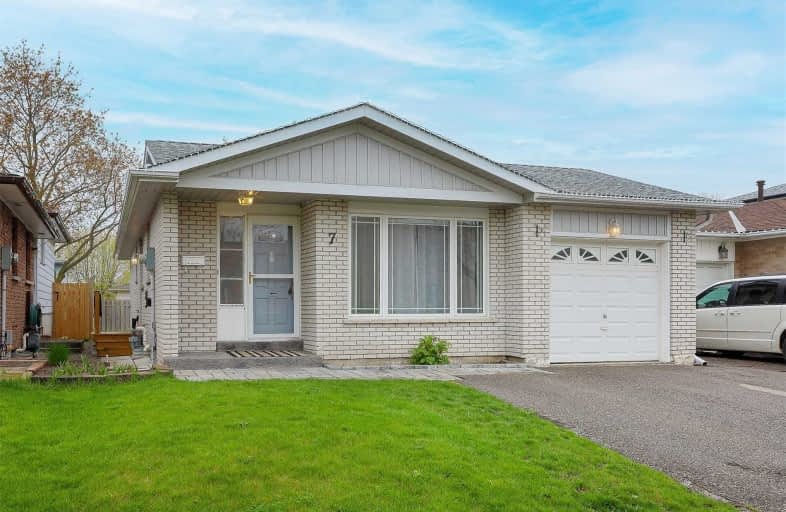
Central Public School
Elementary: Public
1.44 km
Vincent Massey Public School
Elementary: Public
0.53 km
Waverley Public School
Elementary: Public
1.79 km
John M James School
Elementary: Public
1.53 km
St. Joseph Catholic Elementary School
Elementary: Catholic
0.87 km
Duke of Cambridge Public School
Elementary: Public
0.67 km
Centre for Individual Studies
Secondary: Public
2.14 km
Clarke High School
Secondary: Public
6.75 km
Holy Trinity Catholic Secondary School
Secondary: Catholic
8.11 km
Clarington Central Secondary School
Secondary: Public
2.95 km
Bowmanville High School
Secondary: Public
0.77 km
St. Stephen Catholic Secondary School
Secondary: Catholic
2.97 km





